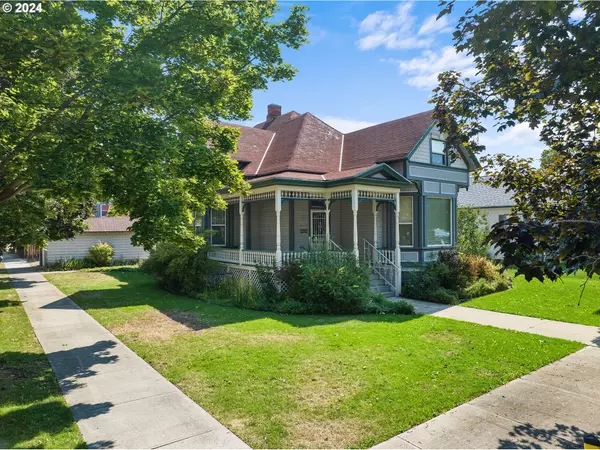
4 Beds
2 Baths
3,990 SqFt
4 Beds
2 Baths
3,990 SqFt
Key Details
Property Type Single Family Home
Sub Type Single Family Residence
Listing Status Pending
Purchase Type For Sale
Square Footage 3,990 sqft
Price per Sqft $98
MLS Listing ID 24162867
Style Stories2, Victorian
Bedrooms 4
Full Baths 2
Year Built 1890
Annual Tax Amount $3,985
Tax Year 2023
Lot Size 6,969 Sqft
Property Description
Location
State OR
County Baker
Area _460
Zoning RHD
Rooms
Basement Full Basement, Unfinished
Interior
Interior Features Ceiling Fan, High Ceilings, Laundry, Vinyl Floor, Wallto Wall Carpet, Wood Floors
Heating Forced Air
Cooling Central Air
Appliance Dishwasher, Disposal, Free Standing Gas Range, Free Standing Range, Pantry, Plumbed For Ice Maker, Range Hood, Stainless Steel Appliance, Wine Cooler
Exterior
Exterior Feature Covered Patio, Fenced, Patio, Porch, Raised Beds, Sprinkler, Yard
Garage Detached
Garage Spaces 1.0
View City, Mountain
Roof Type Composition
Parking Type On Street
Garage Yes
Building
Lot Description Corner Lot, Level, Public Road
Story 2
Foundation Concrete Perimeter
Sewer Public Sewer
Water Public Water
Level or Stories 2
Schools
Elementary Schools Brooklyn
Middle Schools Baker
High Schools Baker
Others
Senior Community No
Acceptable Financing Cash, Conventional, FHA, VALoan
Listing Terms Cash, Conventional, FHA, VALoan








