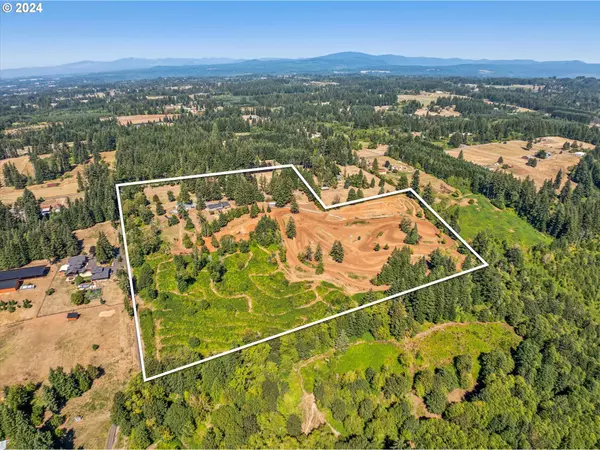
5 Beds
4 Baths
3,319 SqFt
5 Beds
4 Baths
3,319 SqFt
Key Details
Property Type Single Family Home
Sub Type Single Family Residence
Listing Status Active
Purchase Type For Sale
Square Footage 3,319 sqft
Price per Sqft $1,107
MLS Listing ID 24254476
Style Stories1, Traditional
Bedrooms 5
Full Baths 4
Year Built 1997
Annual Tax Amount $11,280
Tax Year 2023
Lot Size 33.180 Acres
Property Description
Location
State OR
County Clackamas
Area _144
Zoning AG/F
Rooms
Basement Crawl Space
Interior
Interior Features High Ceilings, Laundry, Separate Living Quarters Apartment Aux Living Unit, Skylight, Tile Floor, Wallto Wall Carpet, Washer Dryer
Heating Forced Air
Cooling Central Air
Fireplaces Number 2
Appliance Builtin Oven, Cook Island, Cooktop, Dishwasher, Free Standing Refrigerator, Island, Microwave, Pantry, Stainless Steel Appliance, Tile
Exterior
Exterior Feature Barn, Deck, Free Standing Hot Tub, R V Boat Storage, Second Residence, Workshop, Yard
Garage Attached, Detached
Garage Spaces 4.0
View Mountain, Territorial
Roof Type Composition
Parking Type R V Access Parking
Garage Yes
Building
Lot Description Level
Story 1
Foundation Concrete Perimeter
Sewer Septic Tank
Water Well
Level or Stories 1
Schools
Elementary Schools Firwood
Middle Schools Cedar Ridge
High Schools Sandy
Others
Senior Community No
Acceptable Financing Cash, Conventional
Listing Terms Cash, Conventional








