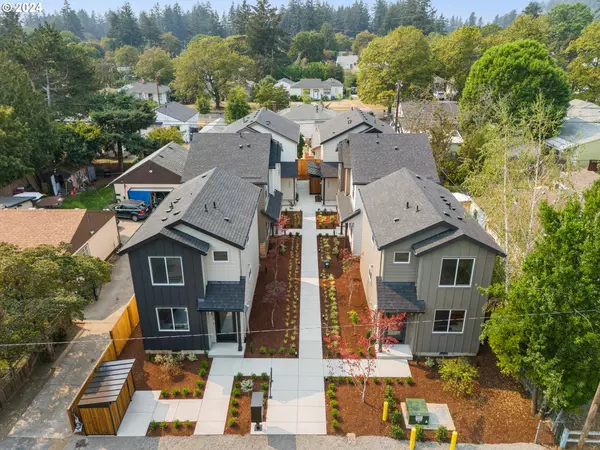REQUEST A TOUR
In-PersonVirtual Tour

Listed by Keller Williams Realty Portland Premiere
$ 2,480,000
Est. payment | /mo
6,430 SqFt
$ 2,480,000
Est. payment | /mo
6,430 SqFt
Key Details
Property Type Multi-Family
Listing Status Active
Purchase Type For Sale
Square Footage 6,430 sqft
Price per Sqft $385
Subdivision Powellhurst - Gilbert
MLS Listing ID 24209591
Year Built 2024
Lot Size 7,840 Sqft
Property Description
Presenting a rare investment opportunity in the Powellhurst-Gilbert neighborhood: a multifamily property featuring 6 impeccably designed detached homes. This unique offering includes (2) 4-bedroom, 2.1-bath units and (4) 2-bedroom, 2.1-bath units, each showcasing open concept floor plans that are both stylish and functional. Step inside to find interiors bathed in natural light and warm tones. The kitchens are a highlight, featuring extensive tilework, custom cabinetry, and gleaming stainless steel appliances. Two of the units offer a desirable main-level bedroom, perfect for use as a home office or guest space. Upstairs, each unit provides a serene primary suite and 1-2 additional spacious bedrooms, ensuring ample space for a variety of living arrangements. Enjoy the convenience of being close to numerous parks and within half a mile of coffee shops, restaurants, and groceries. With the added benefit of a 1-year builder warranty, this property not only bolsters your investment portfolio but also offers the peace of mind that comes with new construction. Don’t miss out on this exceptional opportunity!
Location
State OR
County Multnomah
Area _143
Zoning R7
Rooms
Basement Crawl Space
Interior
Heating Mini Split
Cooling Heat Pump
Exterior
View Trees Woods
Roof Type Composition
Garage No
Building
Lot Description Level
Story 2
Foundation Concrete Perimeter
Sewer Public Sewer
Water Public Water
Level or Stories 2
Schools
Elementary Schools W Powellhurst
Middle Schools Ron Russell
High Schools David Douglas
Others
Acceptable Financing Cash, Conventional
Listing Terms Cash, Conventional








