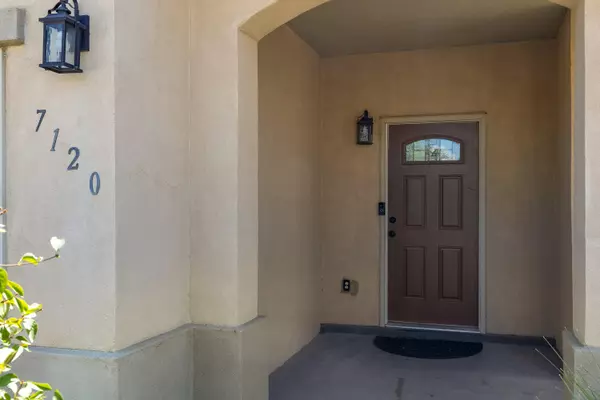
4 Beds
3 Baths
3,145 SqFt
4 Beds
3 Baths
3,145 SqFt
Key Details
Property Type Single Family Home
Sub Type Detached
Listing Status Pending
Purchase Type For Sale
Square Footage 3,145 sqft
Price per Sqft $151
MLS Listing ID 1070422
Style Ranch
Bedrooms 4
Full Baths 2
Half Baths 1
Construction Status Resale
HOA Fees $75/qua
HOA Y/N Yes
Year Built 2006
Annual Tax Amount $5,071
Lot Size 5,227 Sqft
Acres 0.12
Lot Dimensions Public Records
Property Description
Location
State NM
County Bernalillo
Area 110 - Northwest Heights
Rooms
Ensuite Laundry Gas Dryer Hookup, Washer Hookup, Dryer Hookup, ElectricDryer Hookup
Interior
Interior Features Breakfast Bar, Breakfast Area, Bathtub, Dual Sinks, Entrance Foyer, Family/ Dining Room, Great Room, Garden Tub/ Roman Tub, Home Office, Loft, Living/ Dining Room, Multiple Living Areas, Pantry, Soaking Tub, Separate Shower, Utility Room, Water Closet(s), Walk- In Closet(s)
Laundry Location Gas Dryer Hookup,Washer Hookup,Dryer Hookup,ElectricDryer Hookup
Heating Central, Forced Air, Multiple Heating Units, Natural Gas
Cooling Multi Units, Refrigerated
Flooring Carpet, Tile, Wood
Fireplaces Number 1
Fireplaces Type Gas Log
Fireplace Yes
Appliance Dishwasher, Free-Standing Gas Range, Disposal, Microwave, Refrigerator
Laundry Gas Dryer Hookup, Washer Hookup, Dryer Hookup, Electric Dryer Hookup
Exterior
Exterior Feature Hot Tub/ Spa, Private Yard
Garage Attached, Garage, Oversized, Storage
Garage Spaces 2.5
Garage Description 2.5
Fence Wall
Pool Gunite, Heated, In Ground, Pool Cover
Utilities Available Cable Available, Electricity Connected, Natural Gas Connected, Sewer Connected, Water Connected
Water Access Desc Public
Roof Type Pitched, Shingle
Porch Covered, Patio
Parking Type Attached, Garage, Oversized, Storage
Private Pool Yes
Building
Lot Description Landscaped, Planned Unit Development
Faces North
Story 2
Entry Level Two
Sewer Public Sewer
Water Public
Architectural Style Ranch
Level or Stories Two
New Construction No
Construction Status Resale
Schools
Elementary Schools Tierra Antigua
Middle Schools Tony Hillerman
High Schools Volcano Vista
Others
HOA Fee Include Common Areas
Tax ID 100906430245220402
Acceptable Financing Cash, Conventional, FHA, VA Loan
Green/Energy Cert None
Listing Terms Cash, Conventional, FHA, VA Loan







