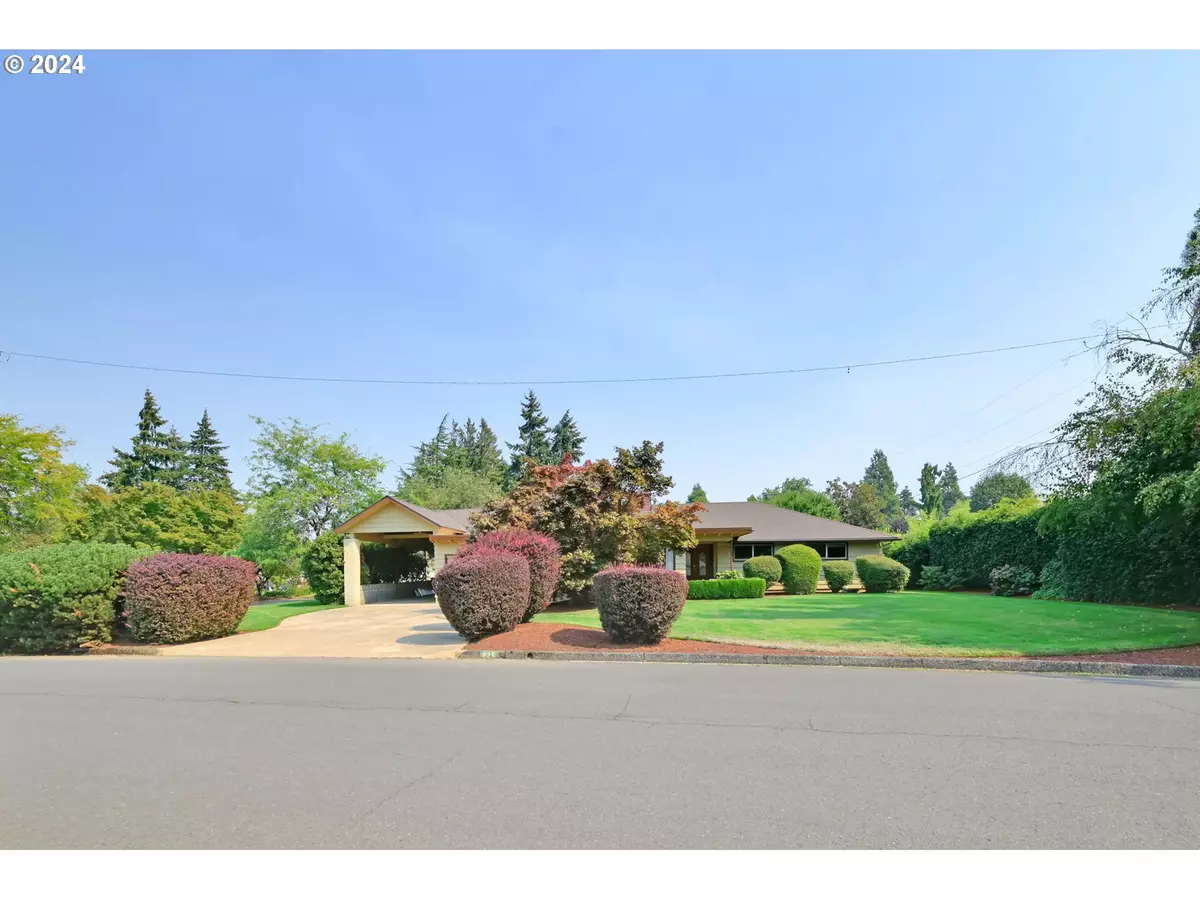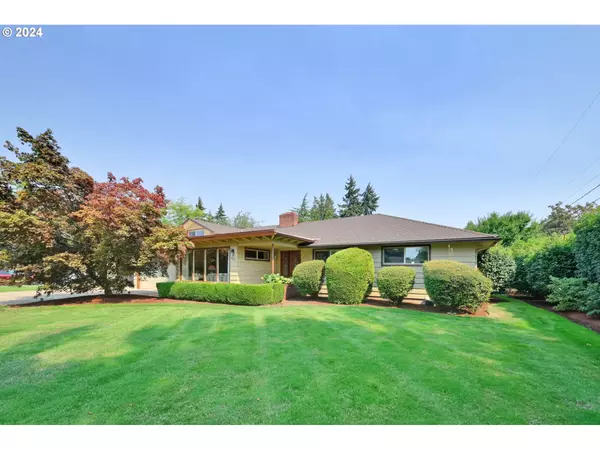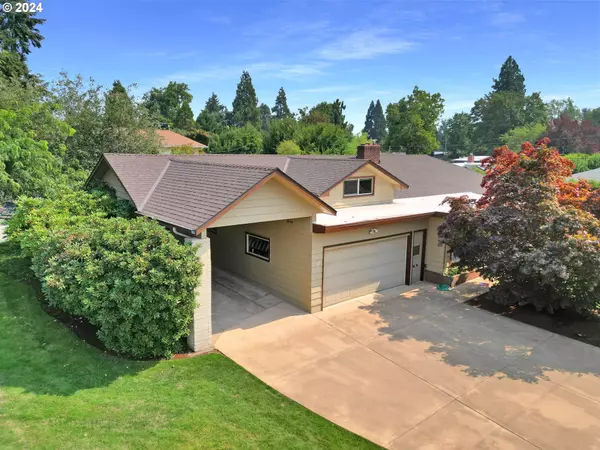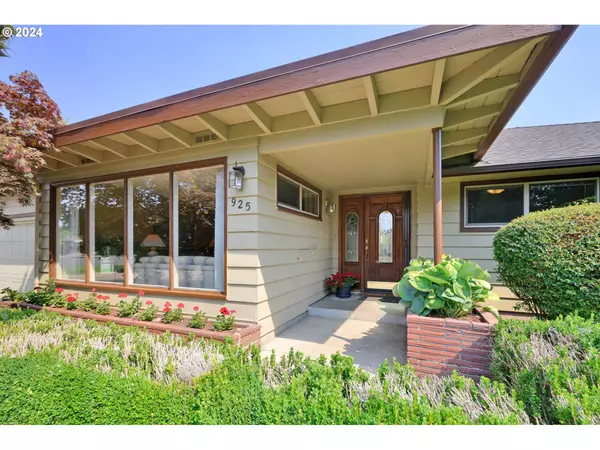
4 Beds
2.1 Baths
2,153 SqFt
4 Beds
2.1 Baths
2,153 SqFt
Key Details
Property Type Single Family Home
Sub Type Single Family Residence
Listing Status Active
Purchase Type For Sale
Square Footage 2,153 sqft
Price per Sqft $313
MLS Listing ID 24299127
Style Traditional
Bedrooms 4
Full Baths 2
Year Built 1957
Annual Tax Amount $5,775
Tax Year 2024
Lot Size 0.270 Acres
Property Description
Location
State OR
County Lane
Area _242
Rooms
Basement Crawl Space
Interior
Interior Features Granite, Hardwood Floors, Laundry, Wallto Wall Carpet
Heating Ceiling, Ductless
Cooling Mini Split
Fireplaces Number 2
Fireplaces Type Wood Burning
Appliance Builtin Oven, Builtin Range, Dishwasher, Free Standing Refrigerator, Granite, Pantry
Exterior
Exterior Feature Fenced, Garden, Patio, R V Parking, R V Boat Storage, Sprinkler
Garage Attached
Garage Spaces 2.0
Roof Type Composition
Parking Type Carport, R V Access Parking
Garage Yes
Building
Lot Description Corner Lot, Level
Story 2
Sewer Public Sewer
Water Public Water
Level or Stories 2
Schools
Elementary Schools Bertha Holt
Middle Schools Monroe
High Schools Sheldon
Others
Senior Community No
Acceptable Financing Cash, Conventional, FHA, VALoan
Listing Terms Cash, Conventional, FHA, VALoan








