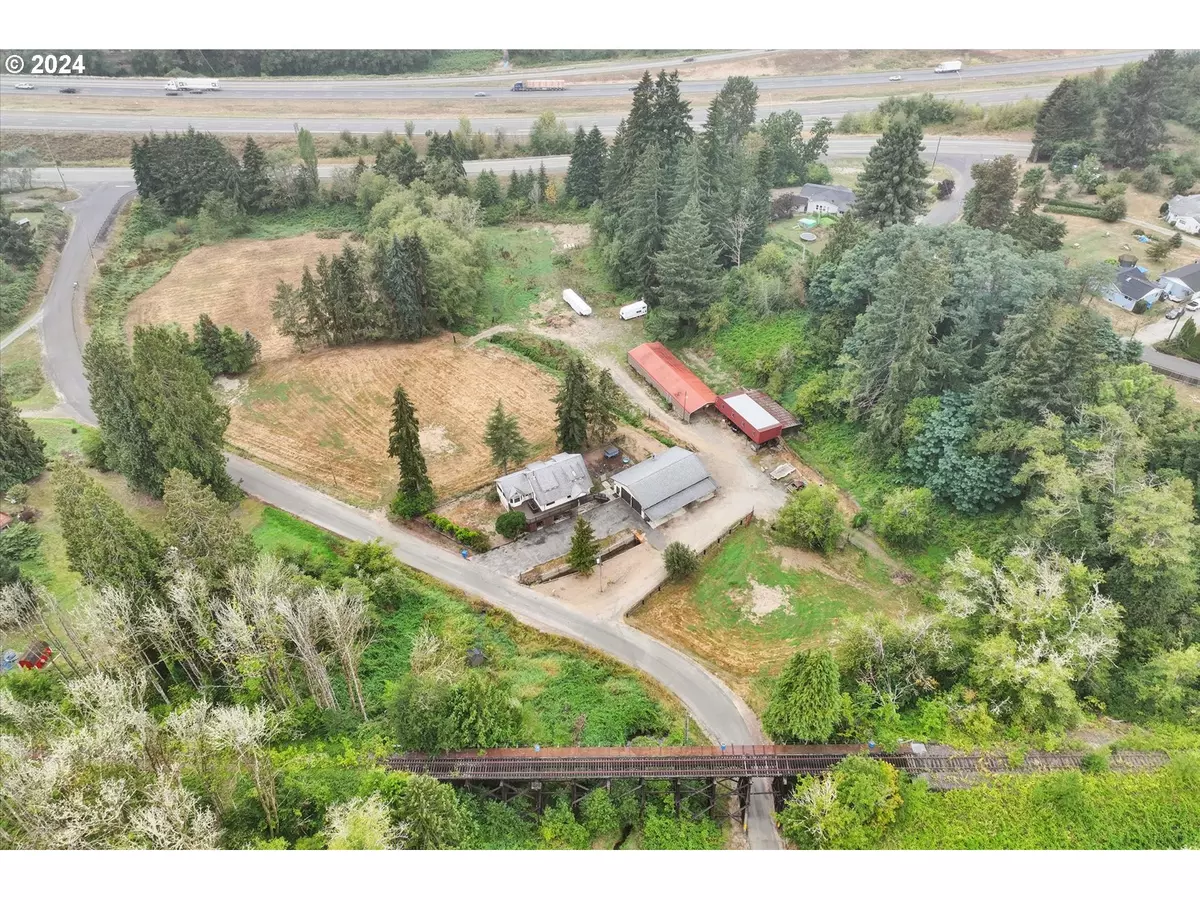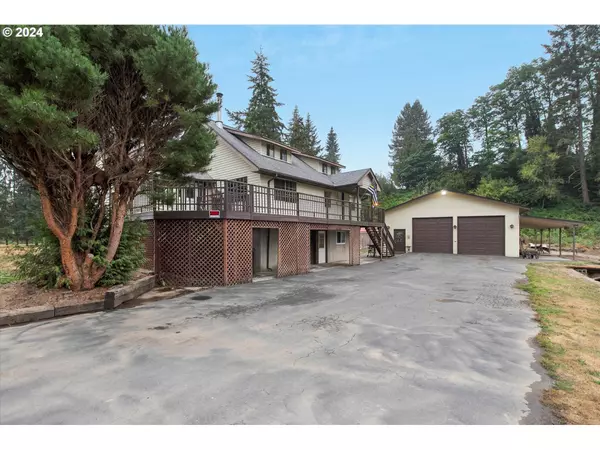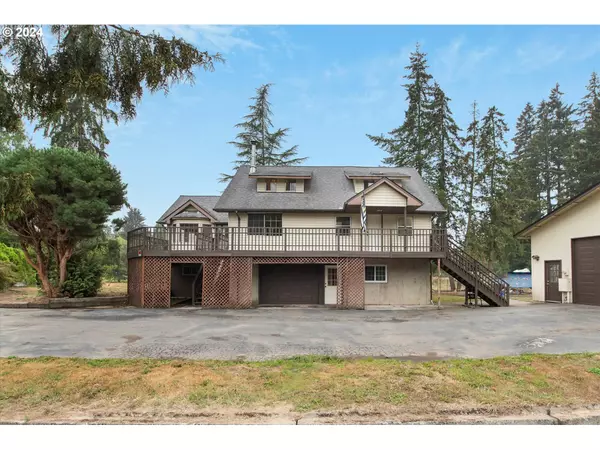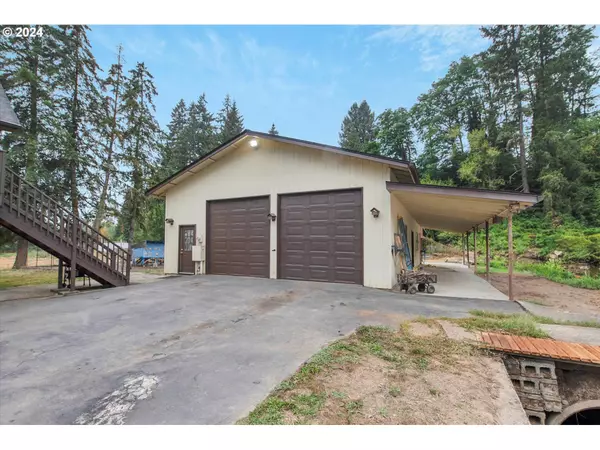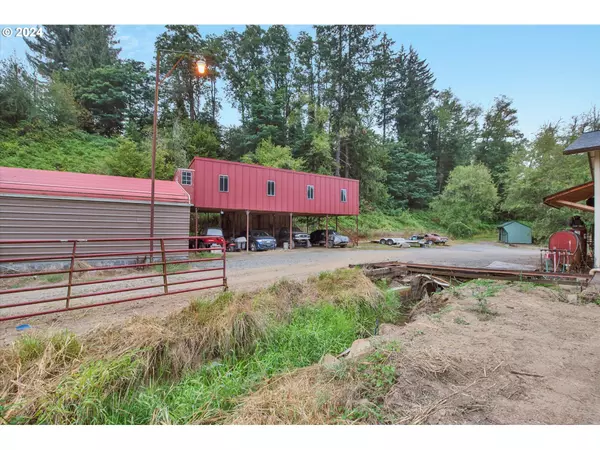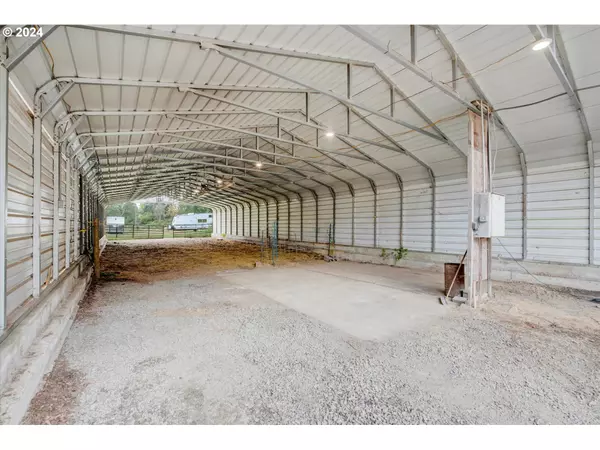3 Beds
2.1 Baths
2,139 SqFt
3 Beds
2.1 Baths
2,139 SqFt
Key Details
Property Type Single Family Home
Sub Type Single Family Residence
Listing Status Pending
Purchase Type For Sale
Square Footage 2,139 sqft
Price per Sqft $287
MLS Listing ID 24017455
Style Stories2, Farmhouse
Bedrooms 3
Full Baths 2
Year Built 1925
Annual Tax Amount $4,060
Tax Year 2024
Lot Size 5.810 Acres
Property Sub-Type Single Family Residence
Property Description
Location
State WA
County Cowlitz
Area _82
Zoning R01
Rooms
Basement Daylight, Partially Finished
Interior
Interior Features Elevator, Laundry, Skylight, Vinyl Floor, Wallto Wall Carpet
Heating Forced Air, Wall Heater
Cooling Wall Unit
Fireplaces Number 1
Fireplaces Type Wood Burning
Appliance Free Standing Range, Free Standing Refrigerator, Plumbed For Ice Maker, Range Hood
Exterior
Exterior Feature Barn, Covered Arena, Deck, Fenced, Garden, Outbuilding, Public Road, R V Parking, R V Boat Storage, Tool Shed, Workshop, Yard
Parking Features Attached, Carport, Detached
Garage Spaces 8.0
View Territorial
Roof Type Composition
Garage Yes
Building
Lot Description Level, Pasture, Private, Public Road, Trees
Story 2
Foundation Concrete Perimeter, Slab
Sewer Septic Tank
Water Well
Level or Stories 2
Schools
Elementary Schools Barnes
Middle Schools Huntington
High Schools Kelso
Others
Senior Community No
Acceptable Financing Cash, Conventional, FarmCreditService, VALoan
Listing Terms Cash, Conventional, FarmCreditService, VALoan
Virtual Tour https://idx.imprev.net/i/140EvergreenRd/216811/24017455/5714/html/website/listing/idx/


