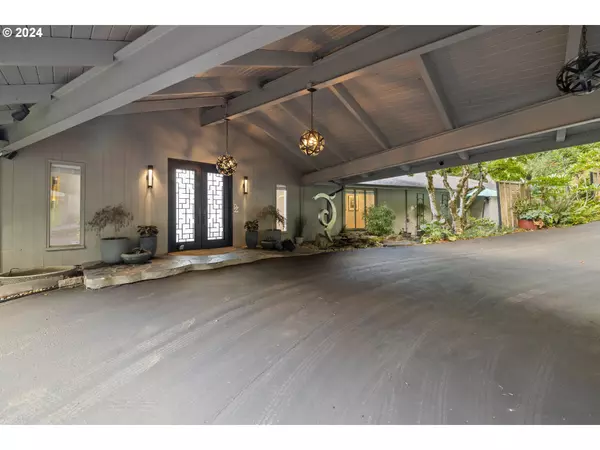
3 Beds
3 Baths
2,766 SqFt
3 Beds
3 Baths
2,766 SqFt
Key Details
Property Type Single Family Home
Sub Type Single Family Residence
Listing Status Active
Purchase Type For Sale
Square Footage 2,766 sqft
Price per Sqft $392
Subdivision West Hills - Coast Range Views
MLS Listing ID 24571400
Style Stories1, Contemporary
Bedrooms 3
Full Baths 3
Year Built 1966
Annual Tax Amount $14,001
Tax Year 2023
Lot Size 1.070 Acres
Property Description
Location
State OR
County Multnomah
Area _148
Zoning R20
Interior
Interior Features Ceiling Fan, Granite, Hardwood Floors, Laundry, Soaking Tub, Vaulted Ceiling, Wallto Wall Carpet, Washer Dryer
Heating Forced Air
Cooling Central Air
Fireplaces Number 1
Fireplaces Type Wood Burning
Appliance Builtin Range, Builtin Refrigerator, Butlers Pantry, Dishwasher, Disposal, Down Draft, Gas Appliances, Granite
Exterior
Exterior Feature Deck, Garden, Security Lights, Tool Shed, Water Feature, Workshop
Garage Attached, ExtraDeep
Garage Spaces 2.0
View Mountain, Territorial, Valley
Roof Type Composition
Parking Type Covered, Driveway
Garage Yes
Building
Lot Description Cleared, Private, Sloped, Wooded
Story 1
Foundation Pillar Post Pier, Slab
Sewer Public Sewer
Water Public Water
Level or Stories 1
Schools
Elementary Schools Bridlemile
Middle Schools West Sylvan
High Schools Lincoln
Others
Senior Community No
Acceptable Financing Cash, Conventional
Listing Terms Cash, Conventional








