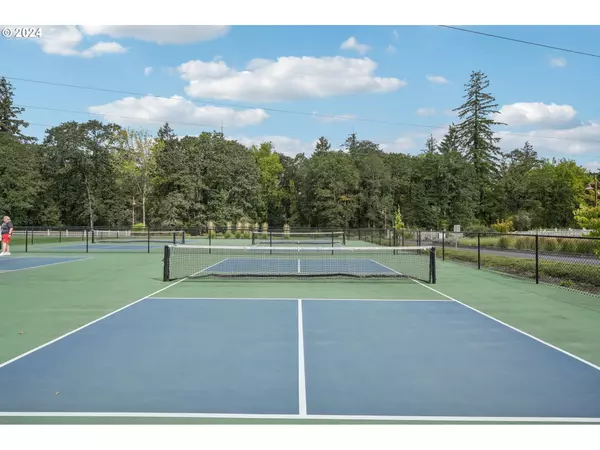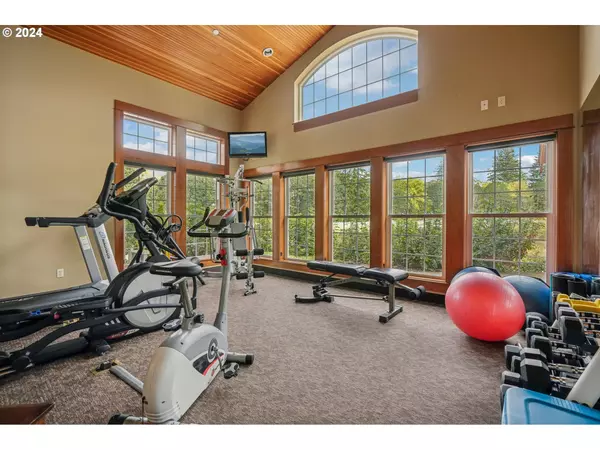
3 Beds
2.1 Baths
2,800 SqFt
3 Beds
2.1 Baths
2,800 SqFt
Key Details
Property Type Townhouse
Sub Type Townhouse
Listing Status Active
Purchase Type For Sale
Square Footage 2,800 sqft
Price per Sqft $346
Subdivision 2 Creeks At Camas Meadows
MLS Listing ID 24477746
Style Stories2, Townhouse
Bedrooms 3
Full Baths 2
Condo Fees $398
HOA Fees $398/mo
Year Built 2017
Annual Tax Amount $6,501
Tax Year 2024
Property Description
Location
State WA
County Clark
Area _32
Rooms
Basement Crawl Space
Interior
Interior Features Central Vacuum, Elevator, Garage Door Opener, High Ceilings, High Speed Internet, Laundry, Quartz, Soaking Tub, Tile Floor, Vaulted Ceiling
Heating Forced Air95 Plus
Cooling Central Air
Fireplaces Number 1
Fireplaces Type Gas
Appliance Builtin Refrigerator, Dishwasher, Disposal, Free Standing Gas Range, Gas Appliances, Island, Microwave, Quartz, Range Hood, Solid Surface Countertop, Stainless Steel Appliance
Exterior
Exterior Feature Athletic Court, Covered Patio, In Ground Pool, Porch, Spa, Tennis Court
Garage Attached
Garage Spaces 2.0
View Trees Woods
Roof Type Composition
Parking Type Driveway
Garage Yes
Building
Lot Description Commons, Gated, Golf Course, Green Belt, Level, Private
Story 2
Sewer Public Sewer
Water Public Water
Level or Stories 2
Schools
Elementary Schools Illahee
Middle Schools Shahala
High Schools Union
Others
Senior Community No
Acceptable Financing Cash, Conventional, FHA, VALoan
Listing Terms Cash, Conventional, FHA, VALoan








