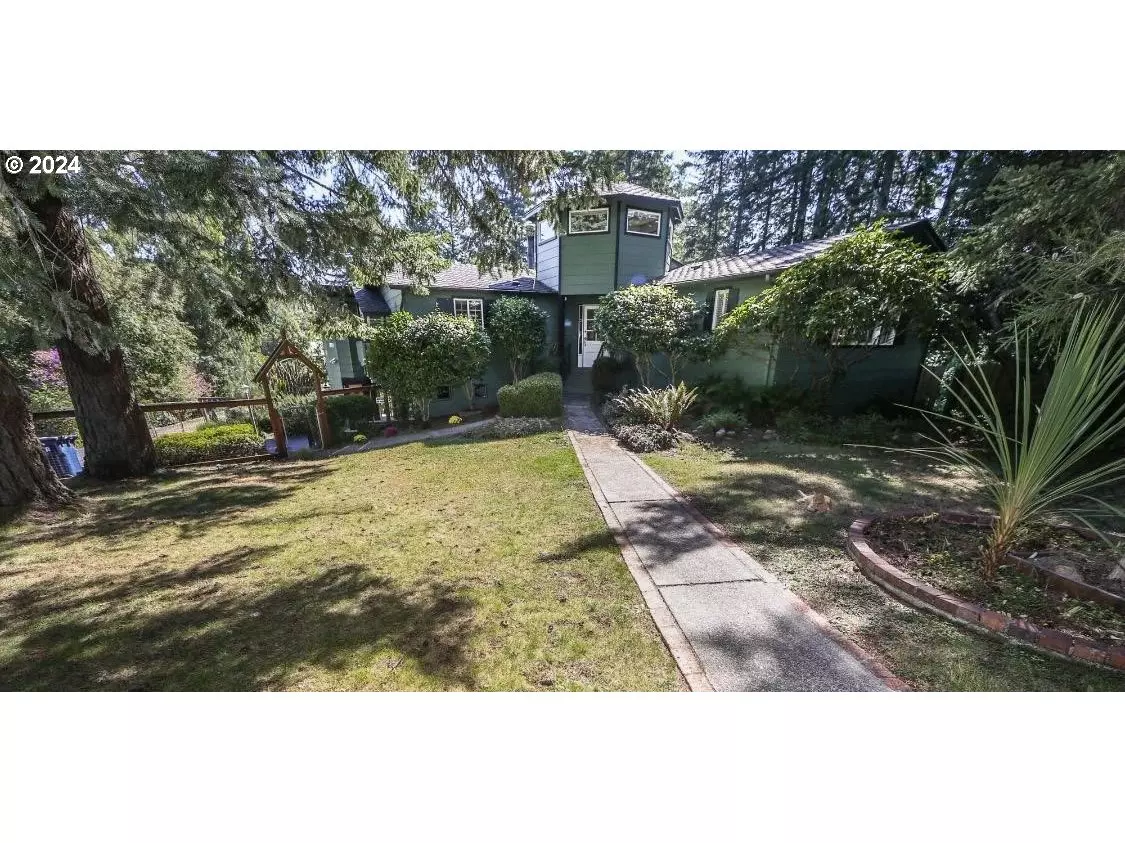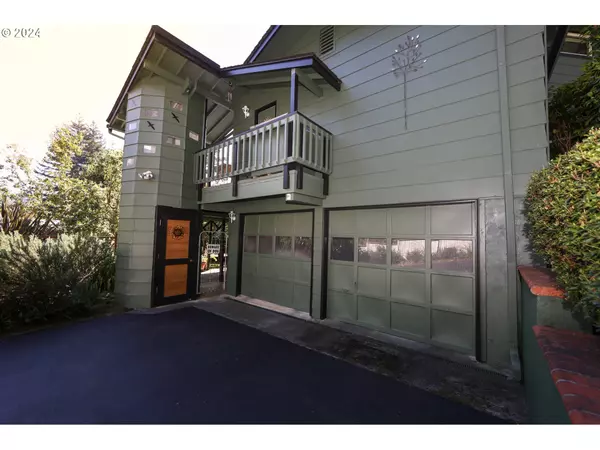
2 Beds
2.1 Baths
2,102 SqFt
2 Beds
2.1 Baths
2,102 SqFt
Key Details
Property Type Single Family Home
Sub Type Single Family Residence
Listing Status Pending
Purchase Type For Sale
Square Footage 2,102 sqft
Price per Sqft $330
MLS Listing ID 24546190
Style Chalet, Tri Level
Bedrooms 2
Full Baths 2
Year Built 1975
Annual Tax Amount $3,354
Tax Year 2023
Lot Size 0.900 Acres
Property Description
Location
State OR
County Curry
Area _270
Zoning R2
Interior
Interior Features Floor3rd, Laundry, Tile Floor
Heating Heat Pump
Cooling Heat Pump
Fireplaces Number 2
Fireplaces Type Stove, Wood Burning
Appliance Dishwasher, Free Standing Range, Free Standing Refrigerator, Pantry, Tile
Exterior
Exterior Feature Deck, Fenced, Garden, Gazebo, Greenhouse, Outbuilding, R V Parking, Second Garage, Tool Shed, Workshop, Yard
Garage Attached, Detached
Garage Spaces 4.0
View Mountain, Territorial, Trees Woods
Roof Type Shingle
Parking Type Carport, Covered
Garage Yes
Building
Lot Description Gated, Level, Pond, Private, Trees
Story 3
Foundation Slab
Sewer Public Sewer
Water Public Water
Level or Stories 3
Schools
Elementary Schools Kalmiopsis
Middle Schools Azalea
High Schools Brookings-Harbr
Others
Senior Community No
Acceptable Financing Cash, Conventional, OwnerWillCarry, VALoan
Listing Terms Cash, Conventional, OwnerWillCarry, VALoan








