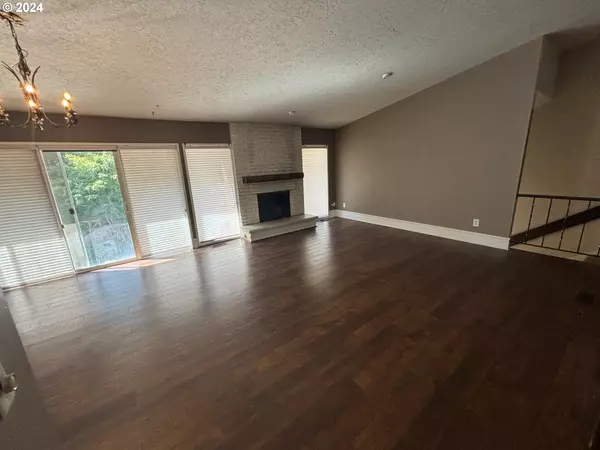
6 Beds
3.1 Baths
3,648 SqFt
6 Beds
3.1 Baths
3,648 SqFt
Key Details
Property Type Single Family Home
Sub Type Single Family Residence
Listing Status Pending
Purchase Type For Sale
Square Footage 3,648 sqft
Price per Sqft $180
MLS Listing ID 24595845
Style Daylight Ranch
Bedrooms 6
Full Baths 3
Year Built 1975
Annual Tax Amount $10,842
Tax Year 2023
Lot Size 0.310 Acres
Property Description
Location
State OR
County Washington
Area _150
Rooms
Basement Daylight, Partial Basement, Partially Finished
Interior
Interior Features Luxury Vinyl Plank, Luxury Vinyl Tile, Tile Floor, Vinyl Floor, Wallto Wall Carpet
Heating Forced Air
Fireplaces Number 2
Appliance Builtin Oven, Builtin Range, Dishwasher, Free Standing Refrigerator
Exterior
Exterior Feature Fenced, In Ground Pool, Workshop
Garage Attached, Detached
Garage Spaces 2.0
View Trees Woods
Parking Type Driveway, Off Street
Garage Yes
Building
Lot Description Level, Sloped
Story 1
Sewer Public Sewer
Water Public Water
Level or Stories 1
Schools
Elementary Schools Sexton Mountain
Middle Schools Highland Park
High Schools Mountainside
Others
Senior Community No
Acceptable Financing Cash, Other, Rehab
Listing Terms Cash, Other, Rehab








