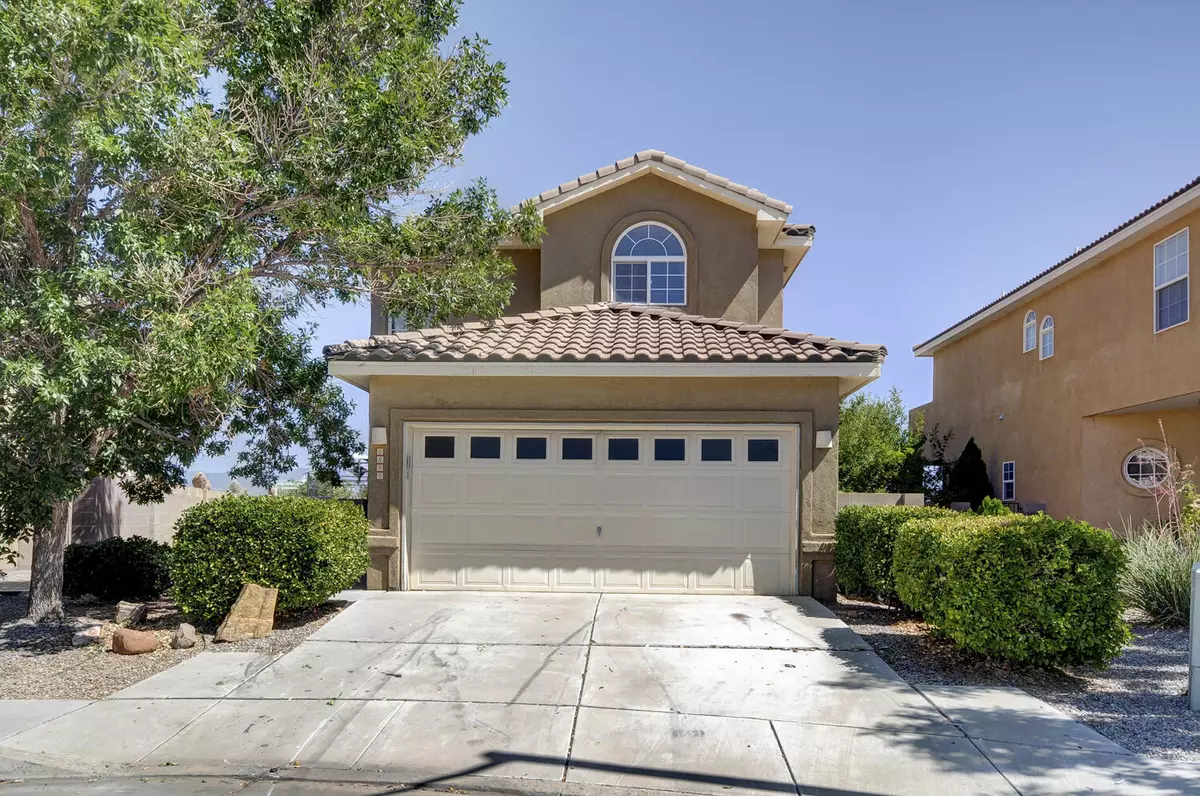
3 Beds
3 Baths
1,631 SqFt
3 Beds
3 Baths
1,631 SqFt
Key Details
Property Type Single Family Home
Sub Type Detached
Listing Status Active
Purchase Type For Sale
Square Footage 1,631 sqft
Price per Sqft $223
Subdivision Western Trails Estates
MLS Listing ID 1070839
Style Ranch
Bedrooms 3
Full Baths 2
Half Baths 1
Construction Status Resale
HOA Fees $279/ann
HOA Y/N Yes
Year Built 2005
Annual Tax Amount $2,874
Lot Size 4,791 Sqft
Acres 0.11
Lot Dimensions Public Records
Property Description
Location
State NM
County Bernalillo
Area 110 - Northwest Heights
Rooms
Ensuite Laundry Gas Dryer Hookup
Interior
Interior Features Breakfast Area, Ceiling Fan(s), Great Room, High Speed Internet, Jetted Tub, Kitchen Island, Living/ Dining Room, Pantry, Cable T V, Walk- In Closet(s)
Laundry Location Gas Dryer Hookup
Heating Central, Forced Air
Cooling Refrigerated
Flooring Carpet, Tile, Vinyl
Fireplaces Number 1
Fireplaces Type Gas Log
Fireplace Yes
Appliance Dishwasher, Free-Standing Gas Range, Disposal, Microwave, Refrigerator
Laundry Gas Dryer Hookup
Exterior
Exterior Feature Private Yard
Garage Attached, Garage
Garage Spaces 2.0
Garage Description 2.0
Fence Wall
Utilities Available Cable Available, Electricity Connected, Natural Gas Connected, Sewer Available, Sewer Connected, Water Connected
View Y/N Yes
Water Access Desc Public
Roof Type Pitched, Tile
Accessibility None
Parking Type Attached, Garage
Private Pool No
Building
Lot Description Cul- De- Sac, Trees, Views, Xeriscape
Dwelling Type None
Faces West
Story 2
Entry Level Two
Sewer Public Sewer
Water Public
Architectural Style Ranch
Level or Stories Two
New Construction No
Construction Status Resale
Schools
Elementary Schools Chaparral
Middle Schools Lyndon B Johnson
High Schools Volcano Vista
Others
HOA Fee Include Common Areas,Road Maintenance
Tax ID 10110612732892312
Security Features Smoke Detector(s)
Acceptable Financing Cash, Conventional, FHA, VA Loan
Green/Energy Cert None
Listing Terms Cash, Conventional, FHA, VA Loan







