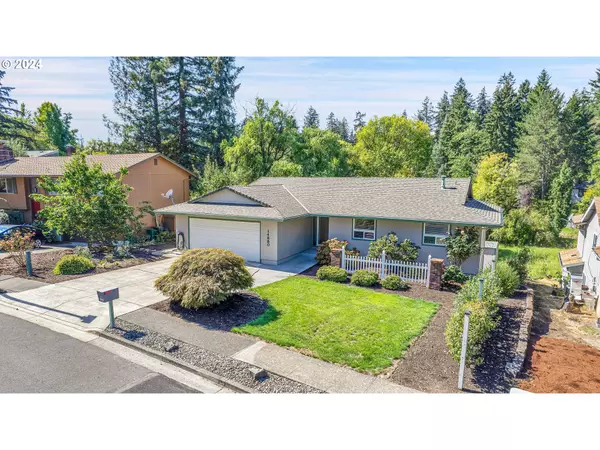
4 Beds
3 Baths
2,784 SqFt
4 Beds
3 Baths
2,784 SqFt
Key Details
Property Type Single Family Home
Sub Type Single Family Residence
Listing Status Active
Purchase Type For Sale
Square Footage 2,784 sqft
Price per Sqft $224
MLS Listing ID 24697950
Style Daylight Ranch
Bedrooms 4
Full Baths 3
Year Built 1974
Annual Tax Amount $6,515
Tax Year 2023
Lot Size 6,969 Sqft
Property Description
Location
State OR
County Washington
Area _150
Rooms
Basement Daylight
Interior
Interior Features Garage Door Opener, Laundry, Washer Dryer
Heating Forced Air
Cooling Central Air
Fireplaces Number 2
Fireplaces Type Gas, Insert
Appliance Disposal, Free Standing Range, Plumbed For Ice Maker
Exterior
Exterior Feature Deck, Garden, Patio, Porch, Tool Shed, Yard
Garage Attached
Garage Spaces 2.0
Waterfront Yes
Waterfront Description Creek
View Park Greenbelt
Roof Type Composition
Parking Type Driveway
Garage Yes
Building
Lot Description Green Belt, Trees
Story 2
Foundation Concrete Perimeter
Sewer Public Sewer
Water Public Water
Level or Stories 2
Schools
Elementary Schools Chehalem
Middle Schools Mountain View
High Schools Mountainside
Others
Senior Community No
Acceptable Financing Cash, Conventional, FHA, VALoan
Listing Terms Cash, Conventional, FHA, VALoan








