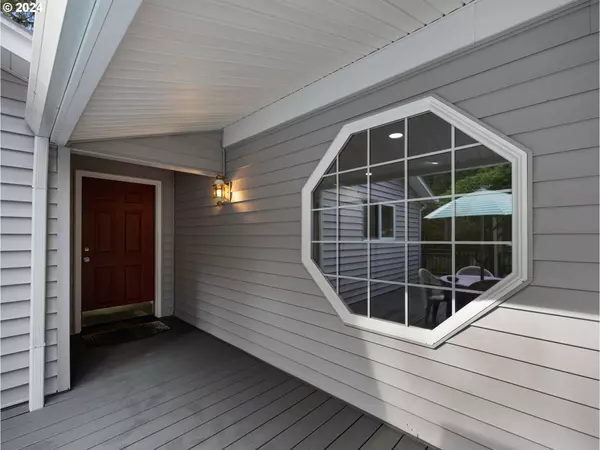
3 Beds
1 Bath
1,446 SqFt
3 Beds
1 Bath
1,446 SqFt
Key Details
Property Type Single Family Home
Sub Type Single Family Residence
Listing Status Active
Purchase Type For Sale
Square Footage 1,446 sqft
Price per Sqft $411
MLS Listing ID 24043149
Style Stories1, Ranch
Bedrooms 3
Full Baths 1
Year Built 1965
Annual Tax Amount $3,317
Tax Year 2023
Lot Size 0.420 Acres
Property Description
Location
State OR
County Clackamas
Area _144
Rooms
Basement Crawl Space
Interior
Interior Features Ceiling Fan, Granite, Luxury Vinyl Plank
Heating Wall Heater, Wood Stove
Cooling None
Fireplaces Number 1
Fireplaces Type Stove, Wood Burning
Appliance Free Standing Range, Free Standing Refrigerator, Microwave
Exterior
Exterior Feature Covered Deck, Deck, Dog Run, Fenced, Fire Pit, Gazebo, Outbuilding, Porch, R V Parking, Security Lights, Tool Shed
Garage Detached
Garage Spaces 2.0
Waterfront Yes
Waterfront Description RiverFront
View River
Roof Type Metal
Parking Type Driveway, R V Access Parking
Garage Yes
Building
Lot Description Level, Sloped
Story 1
Foundation Concrete Perimeter
Sewer Pressure Distribution System
Water Spring
Level or Stories 1
Schools
Elementary Schools Firwood
Middle Schools Cedar Ridge
High Schools Sandy
Others
Senior Community No
Acceptable Financing Cash, Conventional, FHA, VALoan
Listing Terms Cash, Conventional, FHA, VALoan








