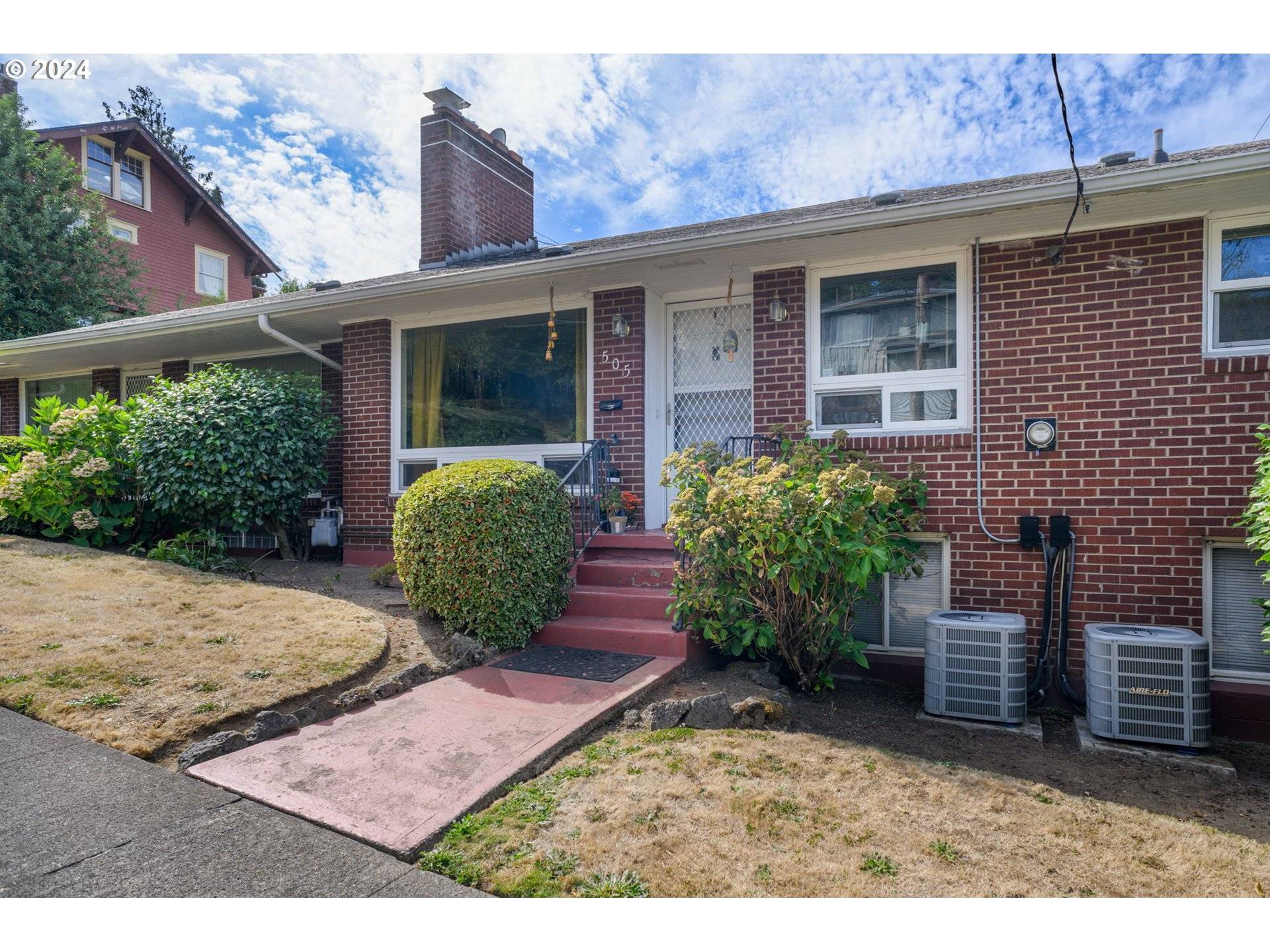UPDATED:
Key Details
Property Type Townhouse
Sub Type Attached
Listing Status Pending
Purchase Type For Sale
Square Footage 3,680 sqft
Price per Sqft $233
Subdivision Mt. Tabor
MLS Listing ID 24327780
Style Mid Century Modern
Bedrooms 4
Full Baths 3
Year Built 1953
Annual Tax Amount $10,542
Tax Year 2024
Lot Size 5,227 Sqft
Property Sub-Type Attached
Property Description
Location
State OR
County Multnomah
Area _143
Zoning R-5
Rooms
Basement Full Basement, Separate Living Quarters Apartment Aux Living Unit, Storage Space
Interior
Interior Features Hardwood Floors, High Speed Internet, Laminate Flooring, Laundry, Tile Floor, Wood Floors
Heating Forced Air
Cooling Central Air, Heat Pump
Fireplaces Number 2
Fireplaces Type Gas
Appliance Range Hood
Exterior
Exterior Feature Patio
Parking Features Attached
Garage Spaces 2.0
View Territorial
Roof Type Composition
Accessibility AccessibleEntrance, GroundLevel, MainFloorBedroomBath
Garage Yes
Building
Lot Description Corner Lot, Public Road, Sloped
Story 2
Foundation Slab
Sewer Public Sewer
Water Public Water
Level or Stories 2
Schools
Elementary Schools Glencoe
Middle Schools Mt Tabor
High Schools Franklin
Others
Senior Community No
Acceptable Financing CallListingAgent, Cash, Conventional, FHA
Listing Terms CallListingAgent, Cash, Conventional, FHA
Virtual Tour https://my.matterport.com/show/?m=k7YQAowLRkM&mls=1




