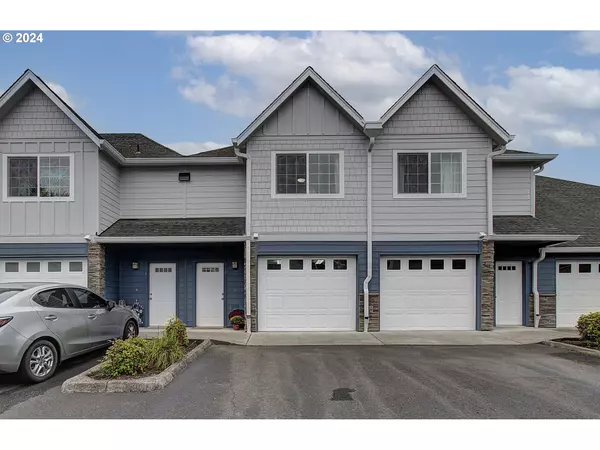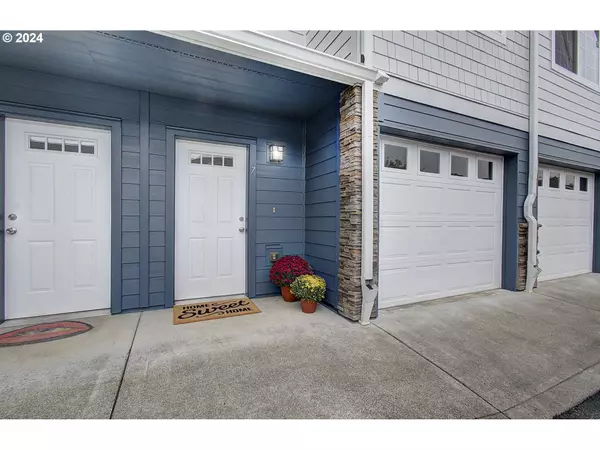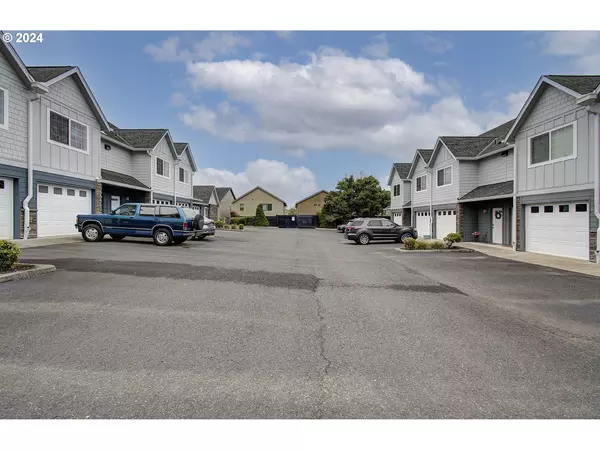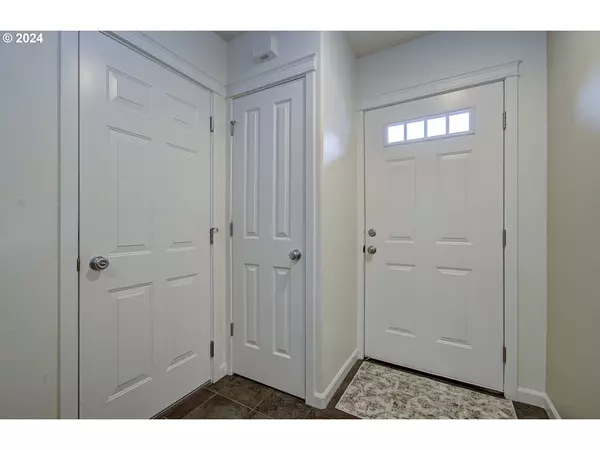
2 Beds
2.1 Baths
1,349 SqFt
2 Beds
2.1 Baths
1,349 SqFt
OPEN HOUSE
Sat Nov 02, 11:00am - 2:00pm
Key Details
Property Type Townhouse
Sub Type Townhouse
Listing Status Active
Purchase Type For Sale
Square Footage 1,349 sqft
Price per Sqft $240
MLS Listing ID 24216800
Style Stories2, Townhouse
Bedrooms 2
Full Baths 2
Condo Fees $363
HOA Fees $363/mo
Year Built 2005
Annual Tax Amount $2,792
Tax Year 2023
Property Description
Location
State WA
County Clark
Area _15
Zoning CC
Interior
Interior Features Ceiling Fan, Garage Door Opener, Laminate Flooring, Laundry, Tile Floor, Vaulted Ceiling, Wallto Wall Carpet
Heating Forced Air
Cooling Central Air
Appliance Dishwasher, Free Standing Gas Range, Free Standing Refrigerator, Gas Appliances, Microwave, Stainless Steel Appliance, Tile
Exterior
Exterior Feature Deck, Fenced
Garage Attached
Garage Spaces 1.0
View Territorial
Roof Type Composition
Parking Type Driveway, Off Street
Garage Yes
Building
Lot Description Level
Story 2
Foundation Slab
Sewer Public Sewer
Water Public Water
Level or Stories 2
Schools
Elementary Schools Minnehaha
Middle Schools Jason Lee
High Schools Hudsons Bay
Others
Senior Community No
Acceptable Financing Cash, Conventional
Listing Terms Cash, Conventional








