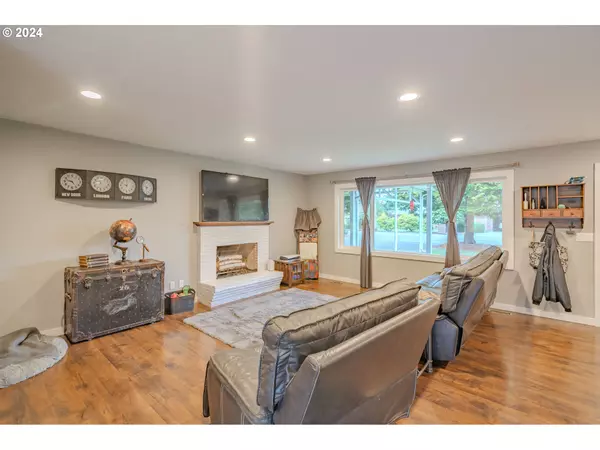
3 Beds
2.1 Baths
1,848 SqFt
3 Beds
2.1 Baths
1,848 SqFt
Key Details
Property Type Single Family Home
Sub Type Single Family Residence
Listing Status Pending
Purchase Type For Sale
Square Footage 1,848 sqft
Price per Sqft $284
MLS Listing ID 24676323
Style Stories1, Ranch
Bedrooms 3
Full Baths 2
Year Built 1966
Annual Tax Amount $3,552
Tax Year 2024
Lot Size 8,712 Sqft
Property Description
Location
State WA
County Clark
Area _42
Zoning R1-6
Interior
Interior Features Laminate Flooring, Laundry, Quartz, Vaulted Ceiling, Wallto Wall Carpet, Washer Dryer
Heating Forced Air
Cooling Heat Pump
Fireplaces Number 1
Fireplaces Type Wood Burning
Appliance Free Standing Refrigerator, Quartz
Exterior
Exterior Feature Covered Patio, Fenced, Garden, Patio, Porch, Tool Shed, Yard
Garage Attached
Garage Spaces 2.0
Roof Type Composition
Parking Type Driveway
Garage Yes
Building
Lot Description Corner Lot, Level, Public Road
Story 1
Sewer Septic Tank
Water Public Water
Level or Stories 1
Schools
Elementary Schools Pleasant Valley
Middle Schools Pleasant Valley
High Schools Prairie
Others
Senior Community No
Acceptable Financing Cash, Conventional, FHA, VALoan
Listing Terms Cash, Conventional, FHA, VALoan








