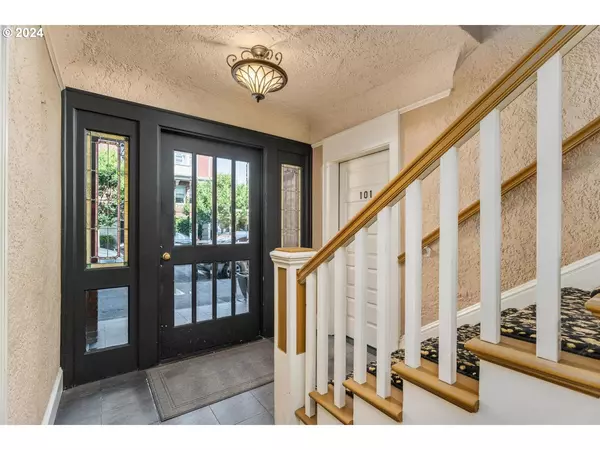
1 Bath
466 SqFt
1 Bath
466 SqFt
OPEN HOUSE
Sun Nov 03, 10:00am - 12:00pm
Key Details
Property Type Condo
Sub Type Condominium
Listing Status Active
Purchase Type For Sale
Square Footage 466 sqft
Price per Sqft $406
Subdivision Alphabet District
MLS Listing ID 24383547
Style Studio
Full Baths 1
Condo Fees $479
HOA Fees $479/mo
Year Built 1927
Annual Tax Amount $3,039
Tax Year 2023
Property Description
Location
State OR
County Multnomah
Area _148
Rooms
Basement None
Interior
Interior Features Furnished, Hardwood Floors, Laundry, Murphy Bed, Tile Floor, Wainscoting, Washer Dryer, Wood Floors
Heating Wall Heater
Cooling None
Appliance Dishwasher, Free Standing Range, Free Standing Refrigerator, Microwave, Stainless Steel Appliance, Tile
Exterior
Roof Type BuiltUp
Parking Type On Street
Garage No
Building
Lot Description Level
Story 1
Foundation Concrete Perimeter
Sewer Public Sewer
Water Public Water
Level or Stories 1
Schools
Elementary Schools Chapman
Middle Schools West Sylvan
High Schools Lincoln
Others
Senior Community No
Acceptable Financing Cash, Conventional, FHA, VALoan
Listing Terms Cash, Conventional, FHA, VALoan








