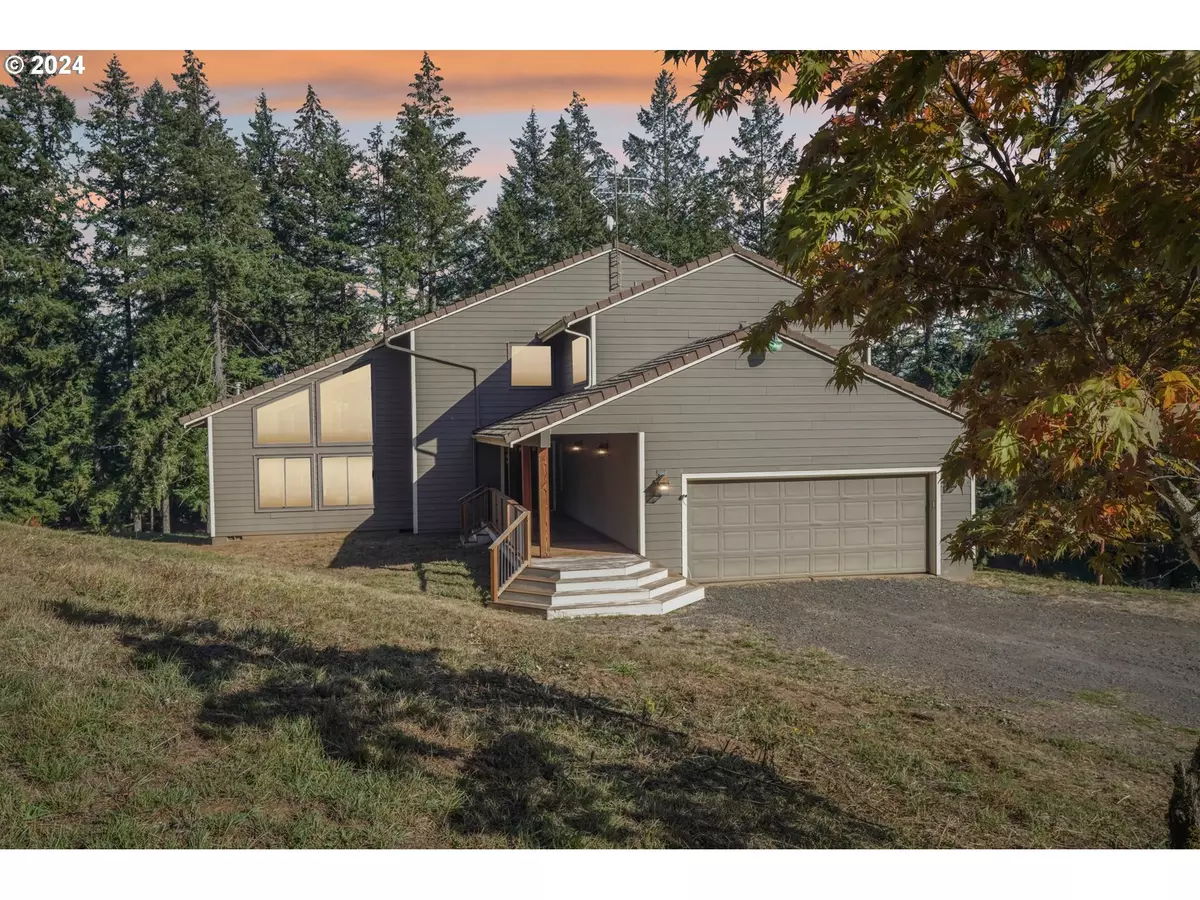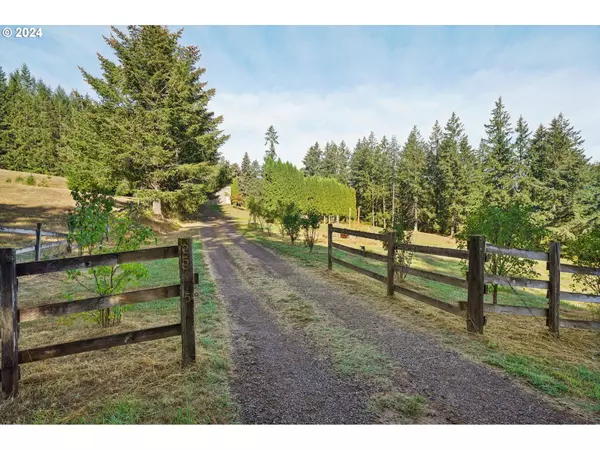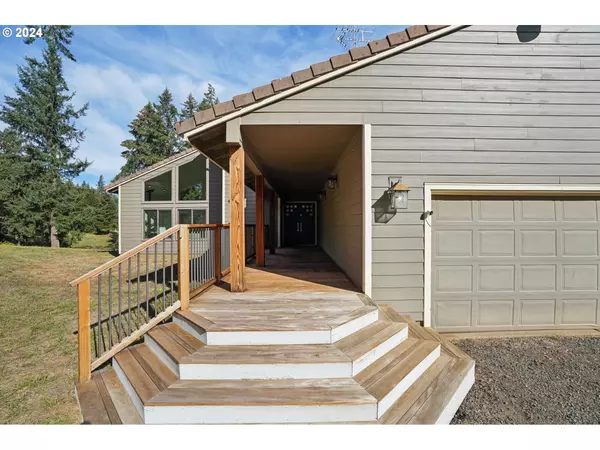
3 Beds
4 Baths
2,936 SqFt
3 Beds
4 Baths
2,936 SqFt
Key Details
Property Type Single Family Home
Sub Type Single Family Residence
Listing Status Active
Purchase Type For Sale
Square Footage 2,936 sqft
Price per Sqft $391
MLS Listing ID 24327840
Style Stories2, N W Contemporary
Bedrooms 3
Full Baths 4
Year Built 1979
Annual Tax Amount $5,114
Tax Year 2024
Lot Size 7.200 Acres
Property Description
Location
State OR
County Yamhill
Area _152
Zoning Vldr-5
Rooms
Basement Finished
Interior
Interior Features Hardwood Floors, High Ceilings, Laundry, Quartz, Wallto Wall Carpet, Washer Dryer
Heating Forced Air, Gas Stove
Cooling Air Conditioning Ready
Fireplaces Number 2
Fireplaces Type Propane
Appliance Builtin Oven, Cooktop, Dishwasher, Disposal, Down Draft, Free Standing Refrigerator, Microwave, Pantry, Quartz, Stainless Steel Appliance
Exterior
Exterior Feature Barn, Cross Fenced, Deck, Dog Run, Fenced, Outbuilding, R V Parking, Yard
Garage Attached
Garage Spaces 2.0
Waterfront Yes
Waterfront Description Seasonal
View Trees Woods
Roof Type Tile
Parking Type Driveway
Garage Yes
Building
Lot Description Gated, Pasture, Private, Trees
Story 3
Foundation Slab
Sewer Septic Tank
Water Public Water
Level or Stories 3
Schools
Elementary Schools Gaston
Middle Schools Gaston
High Schools Gaston
Others
Senior Community No
Acceptable Financing Cash, Conventional, VALoan
Listing Terms Cash, Conventional, VALoan








