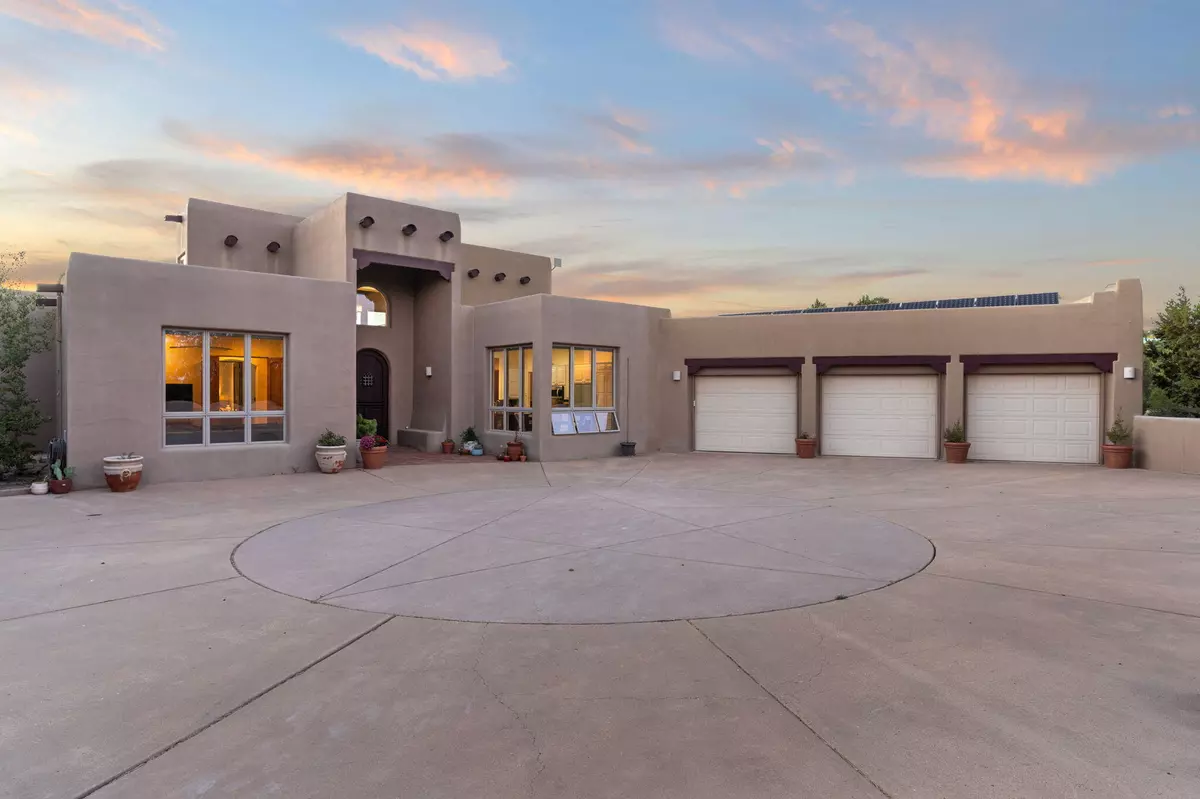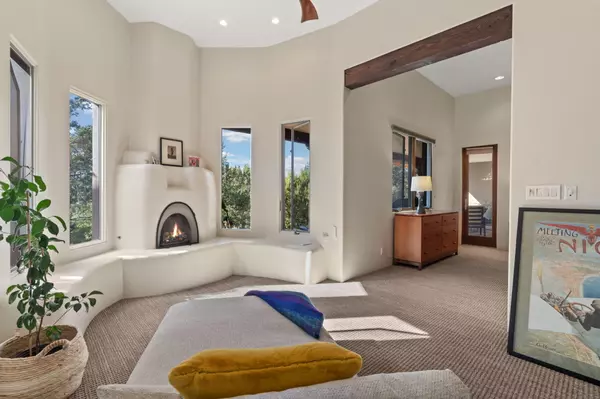
4 Beds
3 Baths
3,213 SqFt
4 Beds
3 Baths
3,213 SqFt
Key Details
Property Type Single Family Home
Sub Type Detached
Listing Status Active
Purchase Type For Sale
Square Footage 3,213 sqft
Price per Sqft $256
Subdivision Woodlands
MLS Listing ID 1071337
Style Pueblo
Bedrooms 4
Full Baths 1
Three Quarter Bath 2
Construction Status Resale
HOA Fees $30/mo
HOA Y/N Yes
Year Built 2000
Annual Tax Amount $6,420
Lot Size 2.000 Acres
Acres 2.0
Lot Dimensions Public Records
Property Description
Location
State NM
County Bernalillo
Area 240 - Zuzax Tijeras
Rooms
Other Rooms Second Garage, RV/Boat Storage, Workshop
Ensuite Laundry Washer Hookup, Dryer Hookup, ElectricDryer Hookup
Interior
Interior Features Beamed Ceilings, Ceiling Fan(s), Separate/ Formal Dining Room, High Ceilings, Jack and Jill Bath, Kitchen Island, Main Level Primary, Separate Shower, Walk- In Closet(s)
Laundry Location Washer Hookup,Dryer Hookup,ElectricDryer Hookup
Heating Ductless, Multiple Heating Units, Zoned
Cooling Ductless, Multi Units
Flooring Carpet, Tile
Fireplaces Number 2
Fireplaces Type Gas Log
Fireplace Yes
Appliance Built-In Electric Range, Cooktop, Double Oven, Dishwasher, Microwave, Refrigerator, Water Softener Owned, Wine Cooler
Laundry Washer Hookup, Dryer Hookup, Electric Dryer Hookup
Exterior
Exterior Feature Balcony, Fence, Privacy Wall, Private Yard, Sprinkler/ Irrigation, Propane Tank - Owned
Garage Attached, Detached, Finished Garage, Garage, Garage Door Opener, Oversized, R V Garage, Storage, Workshop in Garage
Garage Spaces 6.0
Garage Description 6.0
Fence Gate, Wall, Wrought Iron
Utilities Available Electricity Connected, Propane, Underground Utilities
Water Access Desc Community/Coop
Roof Type Bitumen, Flat
Accessibility None
Porch Balcony
Parking Type Attached, Detached, Finished Garage, Garage, Garage Door Opener, Oversized, R V Garage, Storage, Workshop in Garage
Private Pool No
Building
Lot Description Planned Unit Development, Sprinklers Automatic, Sprinklers Partial, Trees, Wooded
Faces East
Story 1
Entry Level One
Sewer Septic Tank
Water Community/ Coop
Architectural Style Pueblo
Level or Stories One
Additional Building Second Garage, RV/Boat Storage, Workshop
New Construction No
Construction Status Resale
Schools
Elementary Schools A Montoya
Middle Schools Roosevelt
High Schools Manzano
Others
HOA Fee Include Common Areas
Tax ID 103405947520140607
Security Features Security Gate
Acceptable Financing Cash, Conventional, VA Loan
Green/Energy Cert Solar
Listing Terms Cash, Conventional, VA Loan







