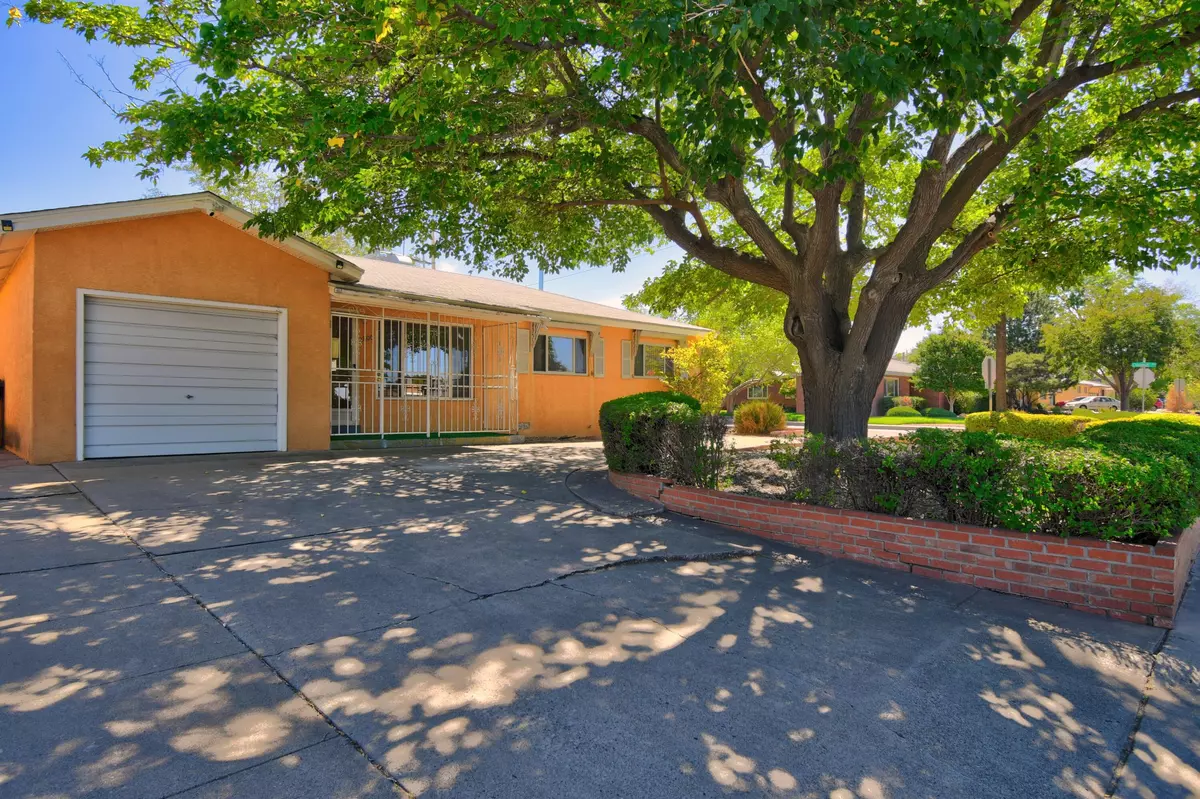
3 Beds
1 Bath
1,173 SqFt
3 Beds
1 Bath
1,173 SqFt
Key Details
Property Type Single Family Home
Sub Type Detached
Listing Status Pending
Purchase Type For Sale
Square Footage 1,173 sqft
Price per Sqft $229
MLS Listing ID 1071338
Style Ranch
Bedrooms 3
Full Baths 1
Construction Status Resale
HOA Y/N No
Year Built 1955
Annual Tax Amount $1,576
Lot Size 7,405 Sqft
Acres 0.17
Lot Dimensions Public Records
Property Description
Location
State NM
County Bernalillo
Area 41 - Uptown
Rooms
Other Rooms Shed(s)
Ensuite Laundry Gas Dryer Hookup
Interior
Interior Features Attic, Ceiling Fan(s), Main Level Primary
Laundry Location Gas Dryer Hookup
Heating Multiple Heating Units, Natural Gas, Wall Furnace
Cooling Evaporative Cooling
Flooring Vinyl, Wood
Fireplace No
Appliance Dryer, Dishwasher, Free-Standing Electric Range, Refrigerator, Washer
Laundry Gas Dryer Hookup
Exterior
Exterior Feature Private Yard
Garage Attached, Garage
Garage Spaces 1.0
Garage Description 1.0
Fence Wall
Utilities Available Electricity Connected, Natural Gas Connected, Sewer Connected, Water Connected
Water Access Desc Public
Roof Type Shingle
Porch Patio, Screened
Parking Type Attached, Garage
Private Pool No
Building
Faces West
Story 1
Entry Level One
Sewer Public Sewer
Water Public
Architectural Style Ranch
Level or Stories One
Additional Building Shed(s)
New Construction No
Construction Status Resale
Schools
Elementary Schools Zuni
Middle Schools Mckinley
High Schools Del Norte
Others
Tax ID 101805914140221901
Acceptable Financing Cash, Conventional, FHA
Green/Energy Cert None
Listing Terms Cash, Conventional, FHA







