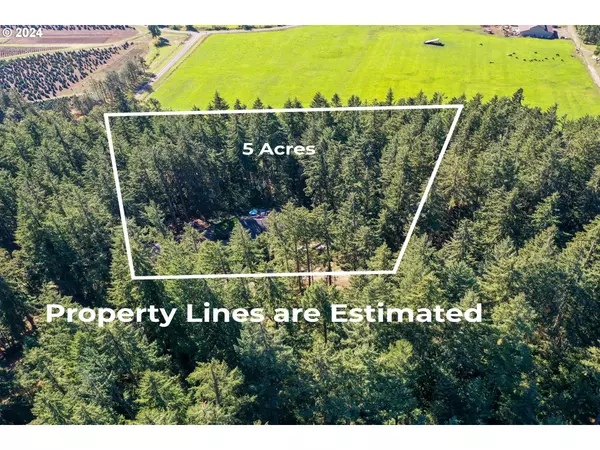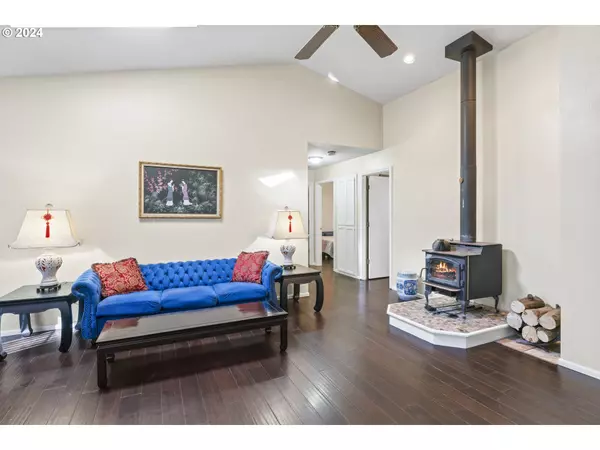3 Beds
2 Baths
1,533 SqFt
3 Beds
2 Baths
1,533 SqFt
OPEN HOUSE
Sun Feb 23, 1:00pm - 3:00pm
Key Details
Property Type Single Family Home
Sub Type Single Family Residence
Listing Status Active
Purchase Type For Sale
Square Footage 1,533 sqft
Price per Sqft $410
MLS Listing ID 24225689
Style Stories1, Custom Style
Bedrooms 3
Full Baths 2
Condo Fees $250
HOA Fees $250/ann
Year Built 1992
Annual Tax Amount $3,628
Tax Year 2024
Lot Size 5.000 Acres
Property Sub-Type Single Family Residence
Property Description
Location
State OR
County Lane
Area _235
Zoning RR5
Rooms
Basement Crawl Space
Interior
Interior Features Bamboo Floor, Ceiling Fan, Garage Door Opener, Granite, Laundry
Heating Forced Air
Cooling Heat Pump
Fireplaces Number 1
Fireplaces Type Stove, Wood Burning
Appliance Dishwasher, Granite, Microwave
Exterior
Exterior Feature Deck, Outbuilding, Porch
Parking Features Attached
Garage Spaces 2.0
View Trees Woods
Roof Type Composition
Accessibility OneLevel
Garage Yes
Building
Lot Description Level, Sloped
Story 1
Sewer Septic Tank
Water Well
Level or Stories 1
Schools
Elementary Schools Harrison
Middle Schools Lincoln
High Schools Cottage Grove
Others
Senior Community No
Acceptable Financing Cash, Conventional, FHA, VALoan
Listing Terms Cash, Conventional, FHA, VALoan
Virtual Tour https://www.hommati.com/3DTour-AerialVideo/unbranded/33263-Craig-Loop-Cottage-Grove-Or-97424--HPI41920896






