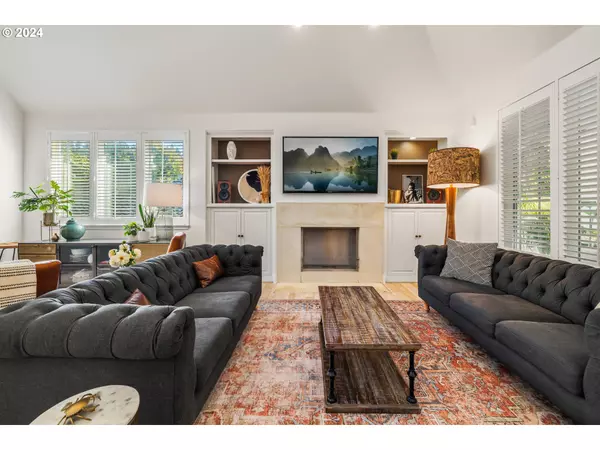
4 Beds
3.1 Baths
3,872 SqFt
4 Beds
3.1 Baths
3,872 SqFt
Key Details
Property Type Single Family Home
Sub Type Single Family Residence
Listing Status Pending
Purchase Type For Sale
Square Footage 3,872 sqft
Price per Sqft $251
Subdivision Northwest Heights
MLS Listing ID 24593509
Style Stories2, Capecod
Bedrooms 4
Full Baths 3
Condo Fees $1,600
HOA Fees $1,600/ann
Year Built 2001
Annual Tax Amount $13,604
Tax Year 2023
Lot Size 6,098 Sqft
Property Description
Location
State OR
County Multnomah
Area _148
Rooms
Basement Finished, Full Basement, Storage Space
Interior
Interior Features Garage Door Opener, Hardwood Floors, High Ceilings, Home Theater, Laundry, Quartz, Skylight, Tile Floor, Vaulted Ceiling, Wallto Wall Carpet, Wood Floors
Heating Forced Air
Cooling Central Air
Fireplaces Number 1
Fireplaces Type Gas
Appliance Builtin Oven, Cooktop, Dishwasher, Disposal, Free Standing Refrigerator, Gas Appliances, Island, Pantry, Quartz, Stainless Steel Appliance
Exterior
Exterior Feature Deck
Garage Attached
Garage Spaces 2.0
View Trees Woods
Roof Type Composition
Parking Type Driveway
Garage Yes
Building
Lot Description Green Belt, Private, Trees
Story 3
Foundation Concrete Perimeter
Sewer Public Sewer
Water Public Water
Level or Stories 3
Schools
Elementary Schools Forest Park
Middle Schools West Sylvan
High Schools Lincoln
Others
HOA Name Two HOA's; Forest Heights HOA, and The Gables which is a sub-association located within FHHOA. New owner transfer fee of $310 to FHHOA.
Senior Community No
Acceptable Financing Cash, Conventional
Listing Terms Cash, Conventional








