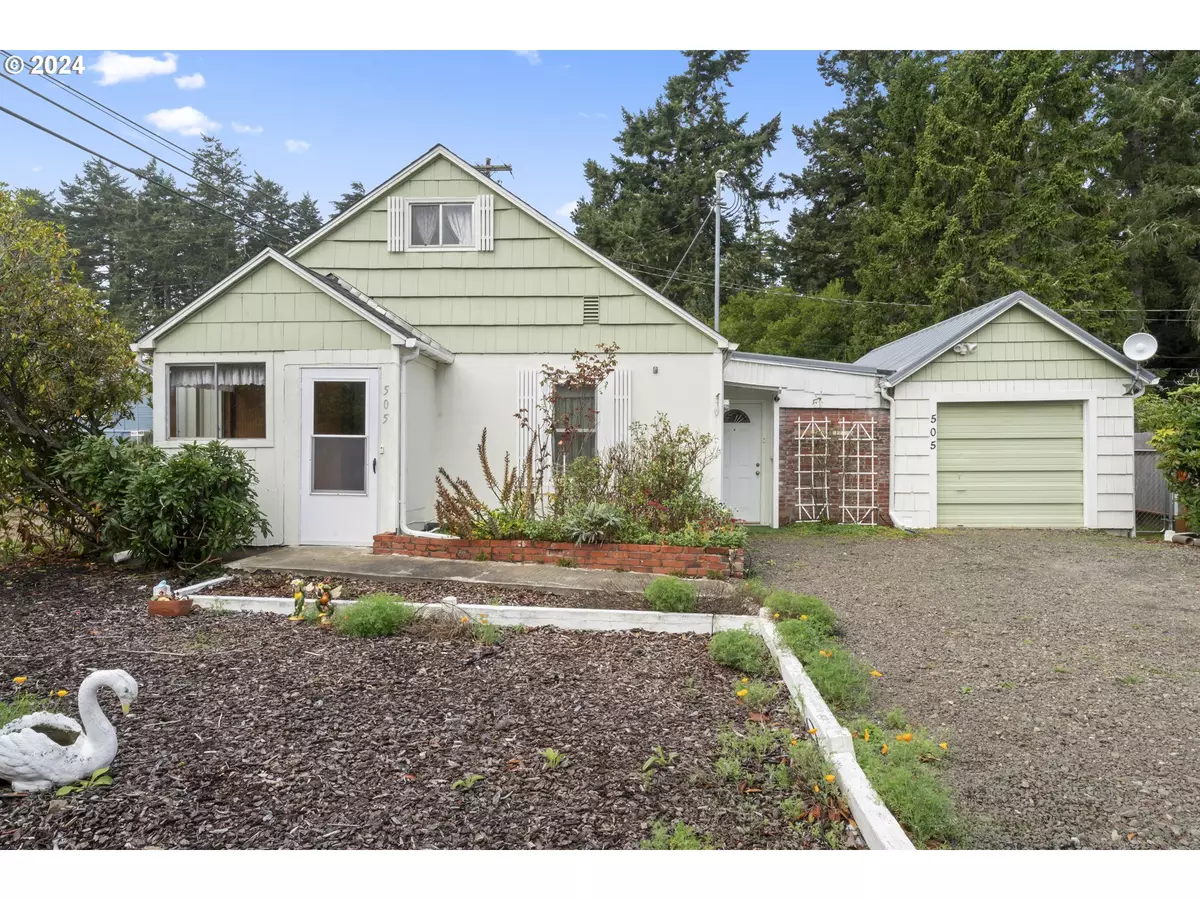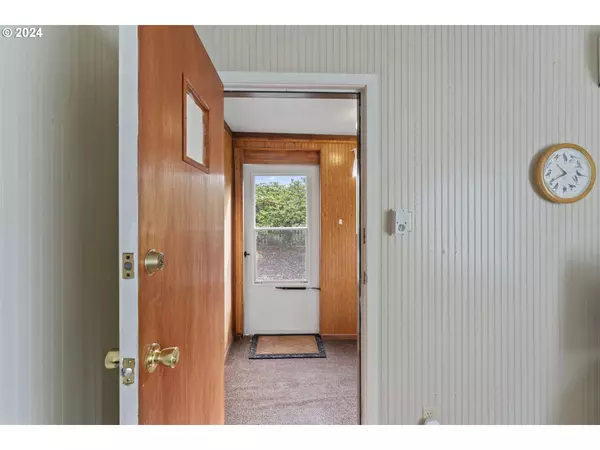
3 Beds
2 Baths
1,266 SqFt
3 Beds
2 Baths
1,266 SqFt
Key Details
Property Type Single Family Home
Sub Type Single Family Residence
Listing Status Active
Purchase Type For Sale
Square Footage 1,266 sqft
Price per Sqft $256
MLS Listing ID 24140634
Style Stories2
Bedrooms 3
Full Baths 2
Year Built 1937
Annual Tax Amount $1,800
Tax Year 2023
Lot Size 6,098 Sqft
Property Description
Location
State OR
County Lane
Area _228
Rooms
Basement Crawl Space
Interior
Interior Features Washer Dryer
Heating Ductless, Pellet Stove
Cooling Air Conditioning Ready, Other
Fireplaces Type Pellet Stove
Appliance Free Standing Range, Free Standing Refrigerator
Exterior
Exterior Feature Deck, Tool Shed
Garage Attached
Garage Spaces 1.0
View Trees Woods
Roof Type Composition,Metal,Shingle
Parking Type Driveway, On Street
Garage Yes
Building
Lot Description Corner Lot, Level, Private, Trees
Story 2
Foundation Concrete Perimeter
Sewer Public Sewer
Water Public Water
Level or Stories 2
Schools
Elementary Schools Siuslaw
Middle Schools Siuslaw
High Schools Siuslaw
Others
Senior Community No
Acceptable Financing CallListingAgent, Cash, Conventional
Listing Terms CallListingAgent, Cash, Conventional








