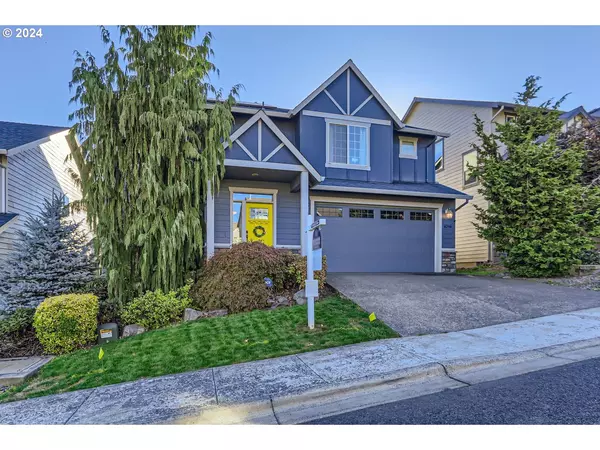
3 Beds
2.1 Baths
2,590 SqFt
3 Beds
2.1 Baths
2,590 SqFt
Key Details
Property Type Single Family Home
Sub Type Single Family Residence
Listing Status Pending
Purchase Type For Sale
Square Footage 2,590 sqft
Price per Sqft $269
Subdivision Cooper Mountain Area
MLS Listing ID 24497046
Style Stories2
Bedrooms 3
Full Baths 2
Year Built 2010
Annual Tax Amount $7,221
Tax Year 2023
Lot Size 5,662 Sqft
Property Description
Location
State OR
County Washington
Area _150
Rooms
Basement Crawl Space
Interior
Interior Features Garage Door Opener, Granite, Hardwood Floors, High Ceilings, High Speed Internet, Laundry, Soaking Tub, Tile Floor, Wallto Wall Carpet
Heating Forced Air
Cooling Central Air
Fireplaces Number 1
Fireplaces Type Gas
Appliance Builtin Range, Dishwasher, Disposal, Gas Appliances, Granite, Island, Microwave, Pantry, Plumbed For Ice Maker, Stainless Steel Appliance
Exterior
Exterior Feature Deck, Fenced, Gas Hookup, Sprinkler, Yard
Garage Attached
Garage Spaces 2.0
View Valley
Roof Type Composition
Parking Type Driveway, On Street
Garage Yes
Building
Lot Description Gentle Sloping, Private, Trees
Story 2
Sewer Public Sewer
Water Public Water
Level or Stories 2
Schools
Elementary Schools Hazeldale
Middle Schools Mountain View
High Schools Aloha
Others
Senior Community No
Acceptable Financing Cash, Conventional, FHA, VALoan
Listing Terms Cash, Conventional, FHA, VALoan








