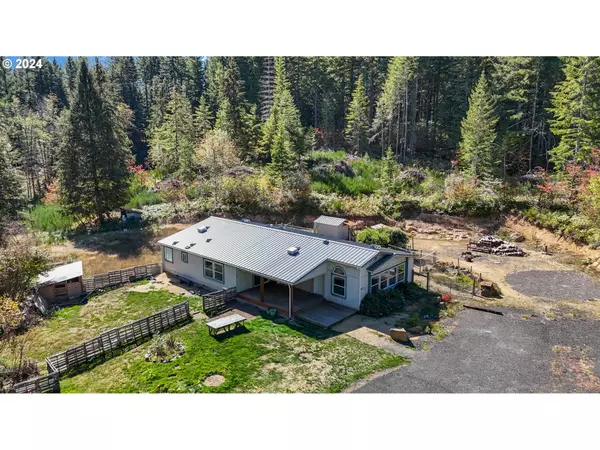
3 Beds
2 Baths
2,250 SqFt
3 Beds
2 Baths
2,250 SqFt
Key Details
Property Type Manufactured Home
Sub Type Manufactured Homeon Real Property
Listing Status Active
Purchase Type For Sale
Square Footage 2,250 sqft
Price per Sqft $261
MLS Listing ID 24259724
Style Triple Wide Manufactured
Bedrooms 3
Full Baths 2
Year Built 1998
Annual Tax Amount $4,170
Tax Year 2024
Lot Size 4.700 Acres
Property Description
Location
State WA
County Skamania
Area _114
Zoning R2
Rooms
Basement None
Interior
Interior Features Ceiling Fan, Laundry, Murphy Bed, Skylight, Soaking Tub, Vaulted Ceiling, Vinyl Floor, Wallto Wall Carpet
Heating Forced Air, Heat Pump
Cooling Heat Pump
Fireplaces Type Pellet Stove
Appliance Dishwasher, Disposal, Free Standing Range, Free Standing Refrigerator, Island, Pantry, Range Hood, Stainless Steel Appliance
Exterior
Exterior Feature Covered Deck, Dog Run, Outbuilding, Porch, Poultry Coop, R V Parking, Satellite Dish, Tool Shed
Garage Carport, Detached
Waterfront Yes
Waterfront Description Creek,Seasonal
View Territorial, Trees Woods
Roof Type Metal
Parking Type Carport, Driveway
Garage Yes
Building
Lot Description Level, Secluded, Trees
Story 1
Foundation Pillar Post Pier, Skirting
Sewer Septic Tank
Water Well
Level or Stories 1
Schools
Elementary Schools Stevenson
Middle Schools Windriver
High Schools Stevenson
Others
Senior Community No
Acceptable Financing Cash, Conventional, FHA, VALoan
Listing Terms Cash, Conventional, FHA, VALoan








