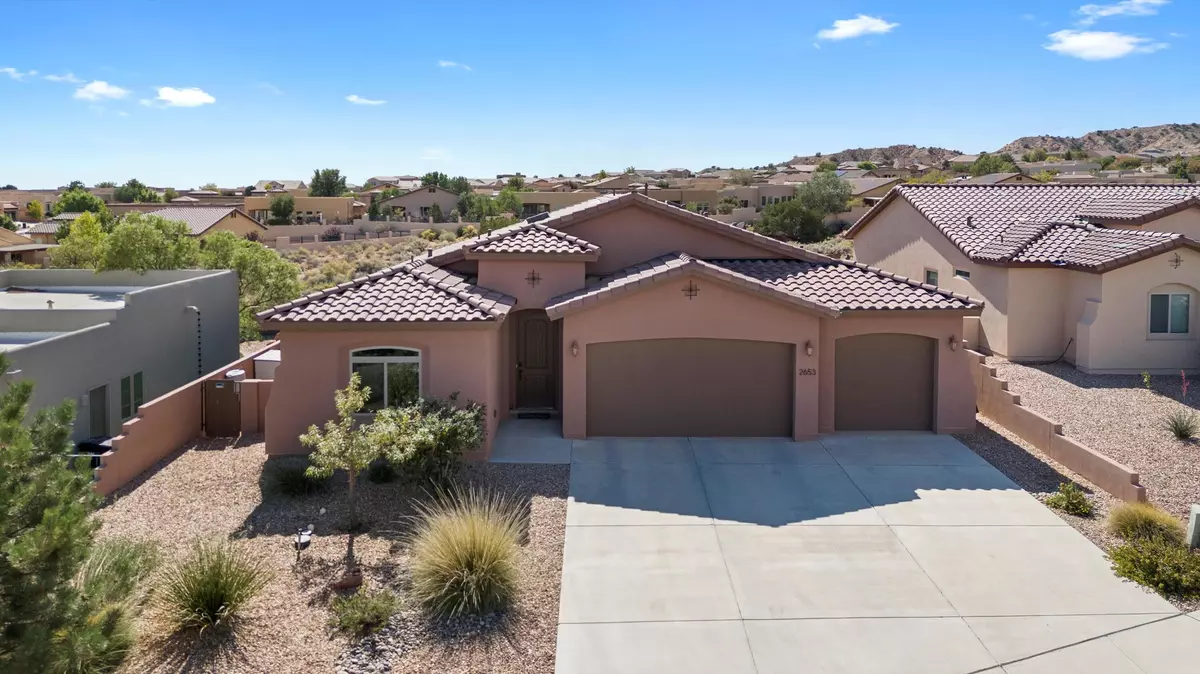
3 Beds
3 Baths
2,361 SqFt
3 Beds
3 Baths
2,361 SqFt
Key Details
Property Type Single Family Home
Sub Type Detached
Listing Status Pending
Purchase Type For Sale
Square Footage 2,361 sqft
Price per Sqft $229
Subdivision Vista Sandia Of Mariposa East
MLS Listing ID 1071789
Bedrooms 3
Full Baths 2
Half Baths 1
Construction Status Resale
HOA Fees $112/mo
HOA Y/N Yes
Year Built 2015
Annual Tax Amount $4,012
Lot Size 7,405 Sqft
Acres 0.17
Lot Dimensions Public Records
Property Description
Location
State NM
County Sandoval
Area 160 - Rio Rancho North
Interior
Interior Features Breakfast Bar, Bathtub, Ceiling Fan(s), Separate/ Formal Dining Room, Dual Sinks, Entrance Foyer, Great Room, Garden Tub/ Roman Tub, High Ceilings, High Speed Internet, Kitchen Island, Main Level Primary, Pantry, Skylights, Soaking Tub, Separate Shower, Water Closet(s), Walk- In Closet(s)
Heating Central, Forced Air
Cooling Refrigerated
Flooring Carpet, Laminate, Tile
Fireplaces Number 1
Fireplaces Type Custom, Gas Log
Fireplace Yes
Appliance Dishwasher, Free-Standing Gas Range, Disposal, Microwave, Refrigerator
Laundry Gas Dryer Hookup, Washer Hookup, Dryer Hookup, Electric Dryer Hookup
Exterior
Exterior Feature Private Yard, Sprinkler/ Irrigation
Garage Attached, Garage, Oversized, Storage
Garage Spaces 3.0
Garage Description 3.0
Fence Wall
Pool Community
Utilities Available Cable Available, Electricity Connected, Natural Gas Connected, Phone Available, Sewer Connected, Underground Utilities, Water Connected
Water Access Desc Public
Roof Type Pitched, Tile
Porch Covered, Patio
Private Pool No
Building
Lot Description Landscaped, Trees
Faces Northeast
Story 1
Entry Level One
Sewer Public Sewer
Water Public
Level or Stories One
New Construction No
Construction Status Resale
Schools
Elementary Schools Vista Grande
Middle Schools Mountain View
High Schools V. Sue Cleveland
Others
HOA Fee Include Clubhouse,Common Areas,Pool(s)
Tax ID 1-012-076-227-317
Acceptable Financing Cash, Conventional, FHA, VA Loan
Green/Energy Cert None
Listing Terms Cash, Conventional, FHA, VA Loan







