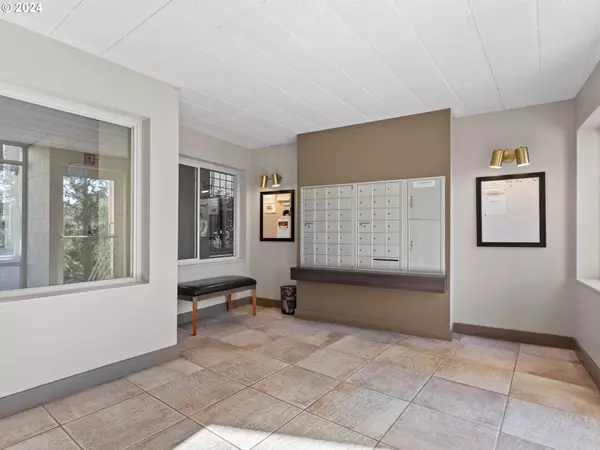
2 Beds
2 Baths
1,126 SqFt
2 Beds
2 Baths
1,126 SqFt
Key Details
Property Type Condo
Sub Type Condominium
Listing Status Active
Purchase Type For Sale
Square Footage 1,126 sqft
Price per Sqft $310
MLS Listing ID 24413716
Style Common Wall
Bedrooms 2
Full Baths 2
Condo Fees $874
HOA Fees $874/mo
Year Built 1996
Annual Tax Amount $4,308
Tax Year 2023
Property Description
Location
State OR
County Washington
Area _148
Interior
Interior Features Elevator, Laminate Flooring, Laundry, Tile Floor, Washer Dryer
Heating Forced Air
Cooling Central Air
Fireplaces Number 1
Fireplaces Type Gas
Appliance Dishwasher, Free Standing Range, Free Standing Refrigerator, Granite
Exterior
Exterior Feature Athletic Court, Builtin Hot Tub, Covered Patio, In Ground Pool, Sauna, Tennis Court
Garage Detached
Garage Spaces 1.0
View Seasonal, Trees Woods
Roof Type Tile
Parking Type Deeded
Garage Yes
Building
Lot Description Commons, Gated, On Busline, Private, Trees
Story 1
Sewer Public Sewer
Water Public Water
Level or Stories 1
Schools
Elementary Schools W Tualatin View
Middle Schools Cedar Park
High Schools Beaverton
Others
Senior Community No
Acceptable Financing Cash, Conventional, FHA, VALoan
Listing Terms Cash, Conventional, FHA, VALoan








