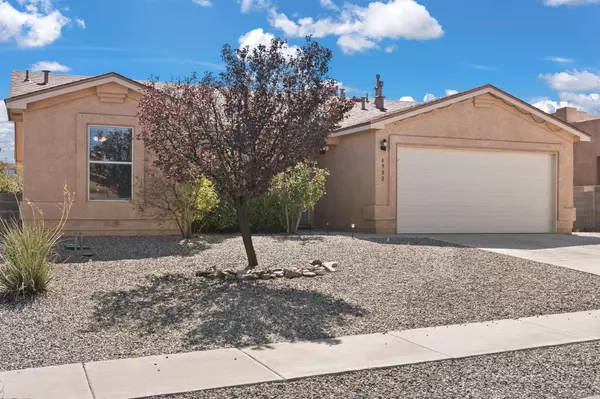
3 Beds
2 Baths
1,627 SqFt
3 Beds
2 Baths
1,627 SqFt
OPEN HOUSE
Sun Nov 24, 10:00am - 12:00pm
Key Details
Property Type Single Family Home
Sub Type Detached
Listing Status Active
Purchase Type For Sale
Square Footage 1,627 sqft
Price per Sqft $212
MLS Listing ID 1071851
Bedrooms 3
Full Baths 2
Construction Status Resale
HOA Y/N No
Year Built 2003
Annual Tax Amount $2,288
Lot Size 9,583 Sqft
Acres 0.22
Lot Dimensions Public Records
Property Description
Location
State NM
County Sandoval
Area 160 - Rio Rancho North
Interior
Interior Features Ceiling Fan(s), Main Level Primary, Walk- In Closet(s)
Heating Central, Forced Air
Cooling Evaporative Cooling
Flooring Tile, Vinyl
Fireplaces Number 1
Fireplaces Type Gas Log
Fireplace Yes
Appliance Dishwasher, Free-Standing Gas Range, Disposal, Refrigerator, Range Hood, Water Softener Owned
Laundry Washer Hookup, Electric Dryer Hookup, Gas Dryer Hookup
Exterior
Exterior Feature Private Yard
Garage Attached, Garage
Garage Spaces 2.0
Garage Description 2.0
Fence Wall
Utilities Available Cable Available, Electricity Connected, Natural Gas Connected
Water Access Desc Public
Roof Type Pitched
Porch Covered, Patio
Private Pool No
Building
Lot Description Landscaped, Trees
Faces Northeast
Entry Level One
Sewer Public Sewer
Water Public
Level or Stories One
New Construction No
Construction Status Resale
Schools
Elementary Schools Vista Grande
Middle Schools Mountain View
High Schools V. Sue Cleveland
Others
Tax ID R088905
Acceptable Financing Cash, Conventional, FHA, VA Loan
Green/Energy Cert Solar
Listing Terms Cash, Conventional, FHA, VA Loan







