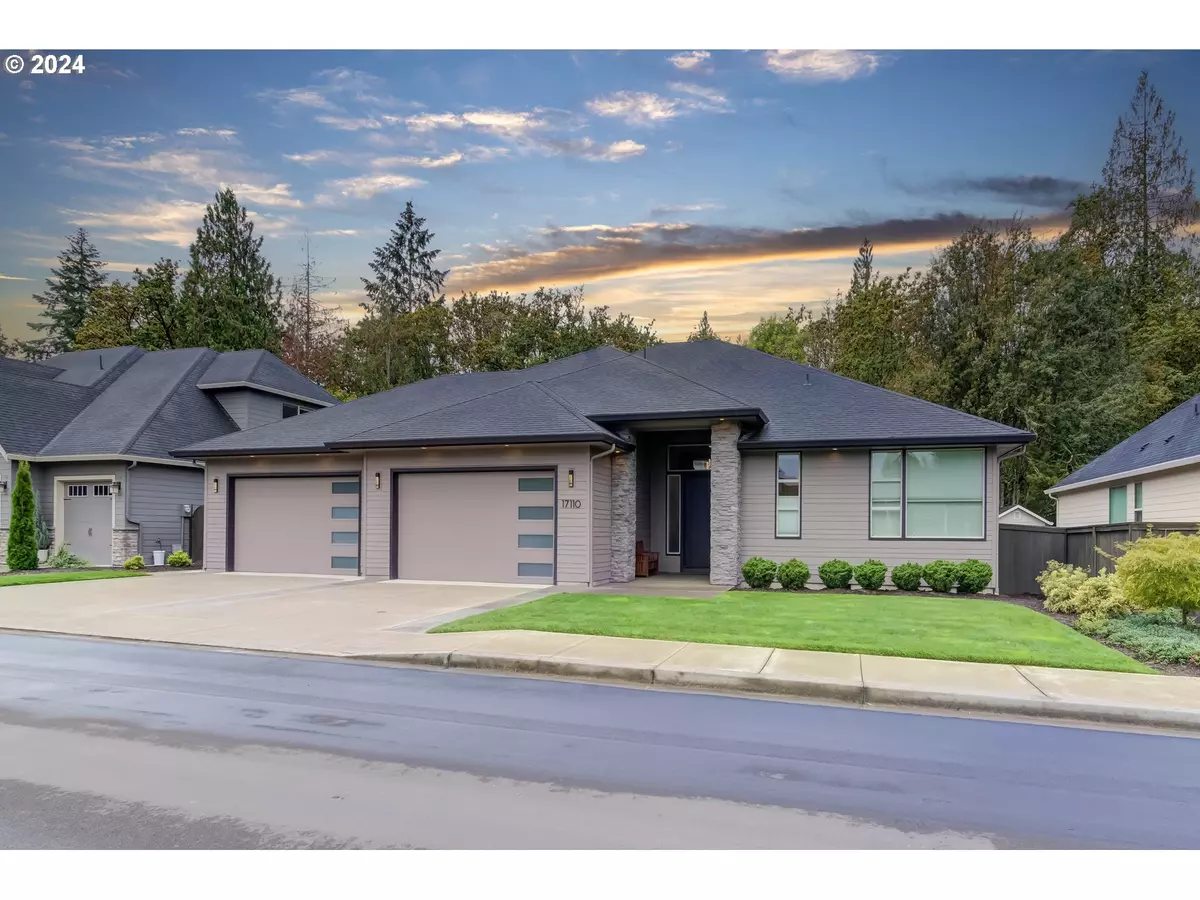
4 Beds
3 Baths
2,806 SqFt
4 Beds
3 Baths
2,806 SqFt
OPEN HOUSE
Sat Nov 09, 12:00pm - 3:00pm
Key Details
Property Type Single Family Home
Sub Type Single Family Residence
Listing Status Active
Purchase Type For Sale
Square Footage 2,806 sqft
Price per Sqft $445
Subdivision The Meadows At Whipple Creek
MLS Listing ID 24155177
Style Stories1, Modern
Bedrooms 4
Full Baths 3
Condo Fees $152
HOA Fees $152/mo
Year Built 2018
Annual Tax Amount $8,070
Tax Year 2023
Lot Size 9,147 Sqft
Property Description
Location
State WA
County Clark
Area _44
Rooms
Basement Crawl Space
Interior
Interior Features Central Vacuum, Garage Door Opener, Granite, Hardwood Floors, Heated Tile Floor, High Ceilings, Laundry, Plumbed For Central Vacuum, Quartz, Solar Tube, Sound System, Tile Floor, Wallto Wall Carpet, Washer Dryer, Water Purifier, Wood Floors
Heating Forced Air
Cooling Central Air
Fireplaces Number 1
Fireplaces Type Gas
Appliance Appliance Garage, Builtin Oven, Builtin Range, Cooktop, Disposal, Free Standing Refrigerator, Gas Appliances, Granite, Island, Microwave, Range Hood, Stainless Steel Appliance, Tile, Water Purifier
Exterior
Exterior Feature Covered Patio, Fenced, Gas Hookup, Patio, Porch, Sprinkler, Water Feature, Yard
Garage Attached, Oversized
Garage Spaces 5.0
View Park Greenbelt
Roof Type Composition
Parking Type Driveway, Off Street
Garage Yes
Building
Lot Description Gated, Green Belt, Level
Story 1
Foundation Concrete Perimeter
Sewer Public Sewer
Water Public Water
Level or Stories 1
Schools
Elementary Schools South Ridge
Middle Schools View Ridge
High Schools Ridgefield
Others
Senior Community No
Acceptable Financing Cash, Conventional, FHA
Listing Terms Cash, Conventional, FHA








