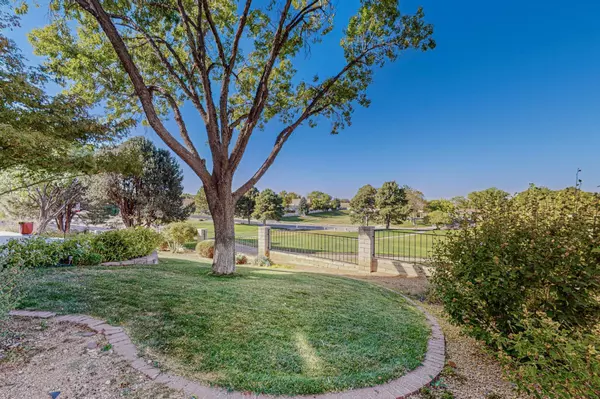
4 Beds
4 Baths
4,025 SqFt
4 Beds
4 Baths
4,025 SqFt
Key Details
Property Type Single Family Home
Sub Type Detached
Listing Status Active
Purchase Type For Sale
Square Footage 4,025 sqft
Price per Sqft $234
MLS Listing ID 1071772
Style Contemporary,Custom
Bedrooms 4
Full Baths 3
Three Quarter Bath 1
Construction Status Resale
HOA Fees $160/mo
HOA Y/N Yes
Year Built 1983
Annual Tax Amount $8,412
Lot Size 0.310 Acres
Acres 0.31
Lot Dimensions Public Records
Property Description
Location
State NM
County Bernalillo
Area 30 - Far Ne Heights
Rooms
Ensuite Laundry Washer Hookup, Electric Dryer Hookup, Gas Dryer Hookup
Interior
Interior Features Breakfast Bar, Breakfast Area, Separate/ Formal Dining Room, Dual Sinks, Entrance Foyer, In- Law Floorplan, Multiple Living Areas, Main Level Primary, Multiple Primary Suites, Sitting Area in Master, Separate Shower, Walk- In Closet(s)
Laundry Location Washer Hookup,Electric Dryer Hookup,Gas Dryer Hookup
Heating Combination, Central, Forced Air, Multiple Heating Units
Cooling Refrigerated
Flooring Carpet, Tile, Wood
Fireplaces Number 2
Fireplaces Type Gas Log
Fireplace Yes
Appliance Built-In Gas Oven, Built-In Gas Range, Dishwasher, Disposal, Microwave, Refrigerator
Laundry Washer Hookup, Electric Dryer Hookup, Gas Dryer Hookup
Exterior
Exterior Feature Balcony, Fence, Private Yard, Sprinkler/ Irrigation
Garage Attached, Finished Garage, Garage, Garage Door Opener
Garage Spaces 3.0
Garage Description 3.0
Fence Back Yard, Wall
Community Features Gated
Utilities Available Electricity Connected, Natural Gas Connected, Sewer Connected, Water Connected
View Y/N Yes
Water Access Desc Public
Accessibility None
Porch Balcony, Covered, Patio
Parking Type Attached, Finished Garage, Garage, Garage Door Opener
Private Pool No
Building
Lot Description Lawn, Landscaped, On Golf Course, Sprinklers Automatic, Trees, Views
Faces East
Story 2
Entry Level Two
Sewer Public Sewer
Water Public
Architectural Style Contemporary, Custom
Level or Stories Two
New Construction No
Construction Status Resale
Schools
Elementary Schools Hubert Humphrey
Middle Schools Eisenhower
High Schools La Cueva
Others
HOA Fee Include Common Areas,Road Maintenance,Security
Tax ID 102006238834910326
Security Features Smoke Detector(s)
Acceptable Financing Cash, Conventional
Green/Energy Cert None
Listing Terms Cash, Conventional







