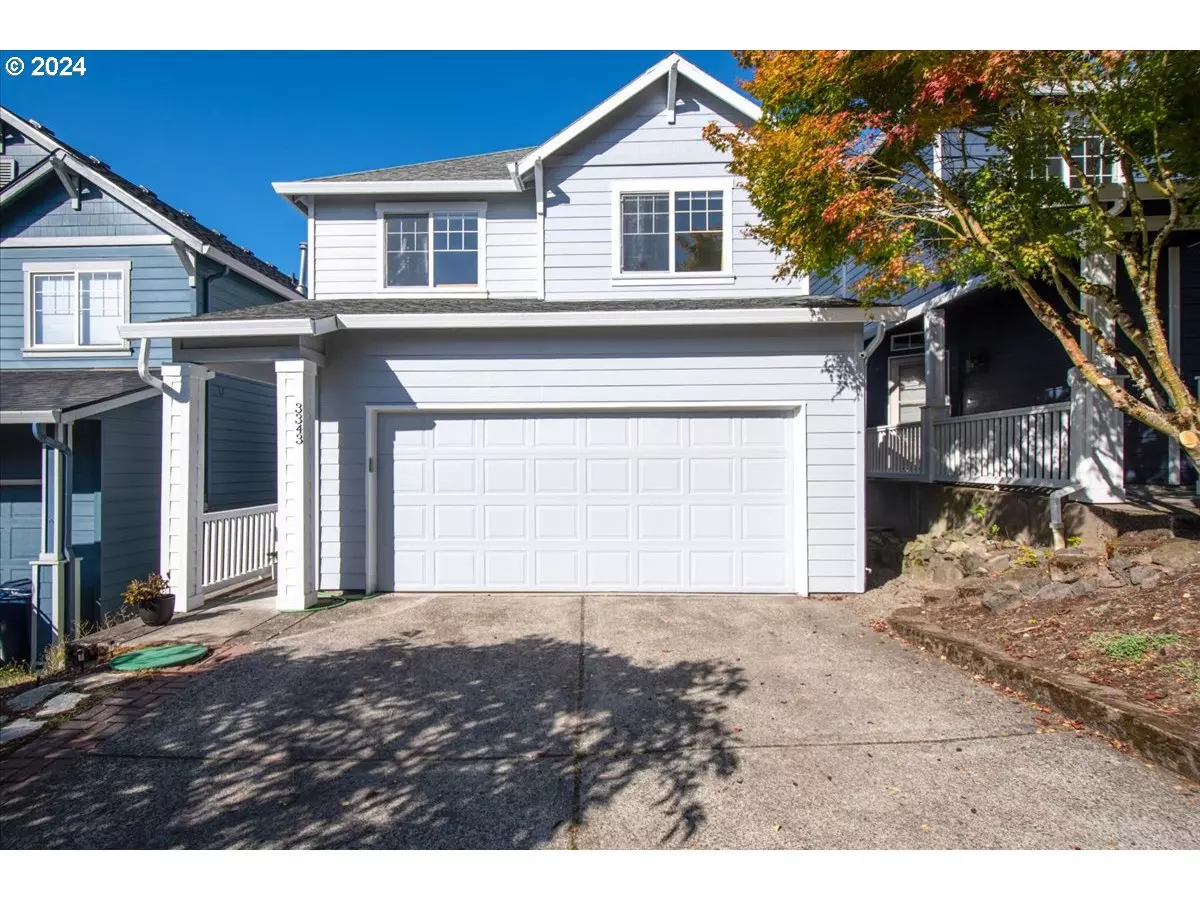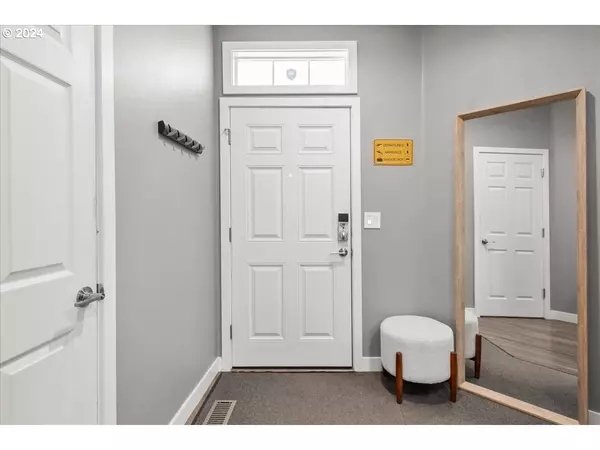
3 Beds
2.1 Baths
1,678 SqFt
3 Beds
2.1 Baths
1,678 SqFt
Key Details
Property Type Single Family Home
Sub Type Single Family Residence
Listing Status Pending
Purchase Type For Sale
Square Footage 1,678 sqft
Price per Sqft $351
Subdivision The Meadows
MLS Listing ID 24246353
Style Stories2
Bedrooms 3
Full Baths 2
Year Built 1999
Annual Tax Amount $4,239
Tax Year 2023
Lot Size 3,049 Sqft
Property Description
Location
State WA
County Clark
Area _32
Zoning R-12
Rooms
Basement Crawl Space
Interior
Interior Features Dual Flush Toilet, Garage Door Opener, High Ceilings, Laminate Flooring, Luxury Vinyl Tile, Quartz, Sprinkler, Vaulted Ceiling, Wallto Wall Carpet, Washer Dryer
Heating Forced Air
Cooling Central Air
Appliance Dishwasher, Disposal, Free Standing Range, Free Standing Refrigerator, Induction Cooktop, Pantry, Quartz, Range Hood, Stainless Steel Appliance
Exterior
Exterior Feature Deck, Fenced, Yard
Garage Attached
Garage Spaces 2.0
View Trees Woods
Roof Type Composition
Parking Type Driveway
Garage Yes
Building
Lot Description Cul_de_sac, Gentle Sloping
Story 2
Sewer Public Sewer
Water Public Water
Level or Stories 2
Schools
Elementary Schools Grass Valley
Middle Schools Skyridge
High Schools Camas
Others
Senior Community No
Acceptable Financing Cash, Conventional, FHA, VALoan
Listing Terms Cash, Conventional, FHA, VALoan








