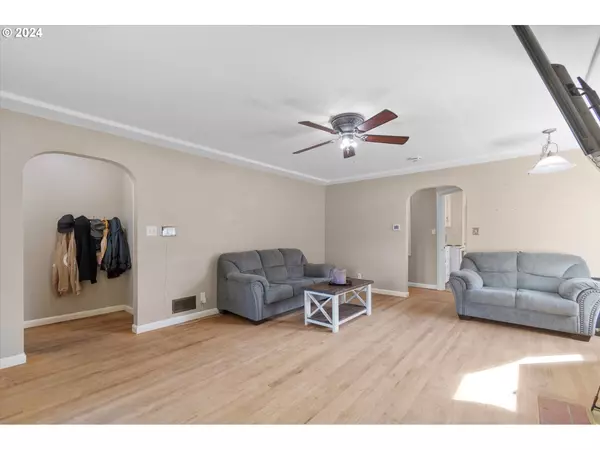
5 Beds
2 Baths
2,300 SqFt
5 Beds
2 Baths
2,300 SqFt
Key Details
Property Type Single Family Home
Sub Type Single Family Residence
Listing Status Active
Purchase Type For Sale
Square Footage 2,300 sqft
Price per Sqft $179
Subdivision New West Side
MLS Listing ID 24149798
Style Stories1, Traditional
Bedrooms 5
Full Baths 2
Year Built 1950
Annual Tax Amount $3,085
Tax Year 2024
Property Description
Location
State WA
County Cowlitz
Area _82
Rooms
Basement Finished, Full Basement
Interior
Interior Features Ceiling Fan, Hardwood Floors, High Speed Internet, Laundry, Soaking Tub, Vinyl Floor
Heating Forced Air, Heat Pump
Cooling Heat Pump
Fireplaces Number 2
Fireplaces Type Wood Burning
Appliance Dishwasher, Free Standing Range, Free Standing Refrigerator
Exterior
Exterior Feature Fenced, Patio, Porch, Public Road, Tool Shed, Workshop, Yard
Garage Detached
Garage Spaces 2.0
View Territorial, Trees Woods
Roof Type Composition
Parking Type Driveway
Garage Yes
Building
Lot Description Public Road
Story 2
Foundation Concrete Perimeter
Sewer Public Sewer
Water Public Water
Level or Stories 2
Schools
Elementary Schools Kessler
Middle Schools Monticello
High Schools Ra Long
Others
Senior Community No
Acceptable Financing Cash, Conventional, FHA, VALoan
Listing Terms Cash, Conventional, FHA, VALoan








