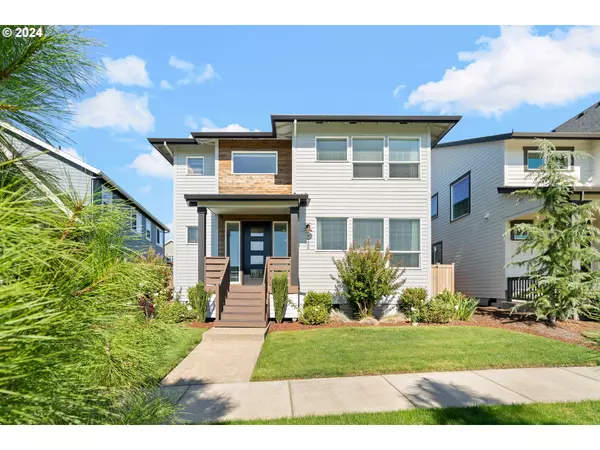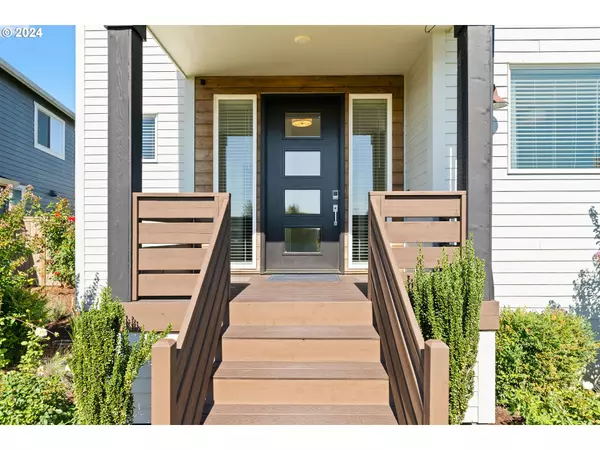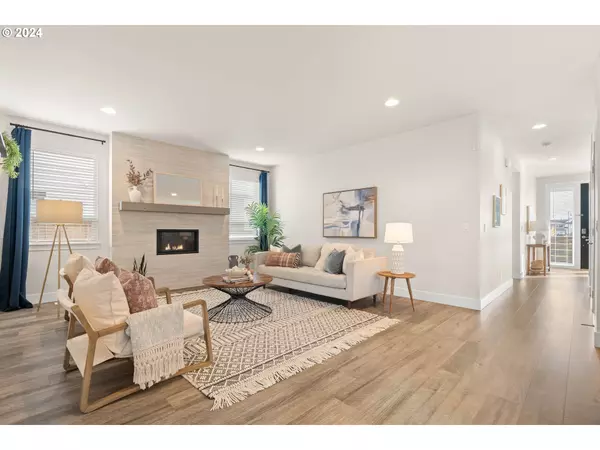
4 Beds
2.1 Baths
2,551 SqFt
4 Beds
2.1 Baths
2,551 SqFt
OPEN HOUSE
Sun Nov 03, 12:00pm - 2:00pm
Key Details
Property Type Single Family Home
Sub Type Single Family Residence
Listing Status Active
Purchase Type For Sale
Square Footage 2,551 sqft
Price per Sqft $293
MLS Listing ID 24269154
Style Stories2, Traditional
Bedrooms 4
Full Baths 2
Condo Fees $115
HOA Fees $115/mo
Year Built 2019
Annual Tax Amount $6,934
Tax Year 2023
Lot Size 4,791 Sqft
Property Description
Location
State OR
County Washington
Area _152
Rooms
Basement Crawl Space
Interior
Interior Features Garage Door Opener, Laundry, Lo V O C Material, Quartz, Tile Floor, Vinyl Floor
Heating Forced Air95 Plus
Cooling Central Air, Energy Star Air Conditioning
Fireplaces Number 1
Fireplaces Type Gas
Appliance Gas Appliances, Island, Quartz, Range Hood
Exterior
Exterior Feature Covered Patio, Fenced, Gas Hookup, Public Road, Sprinkler
Garage Attached
Garage Spaces 2.0
View Pond, Territorial
Roof Type Composition
Parking Type Driveway, On Street
Garage Yes
Building
Lot Description Level
Story 2
Foundation Concrete Perimeter
Sewer Public Sewer
Water Public Water
Level or Stories 2
Schools
Elementary Schools Tamarack
Middle Schools South Meadows
High Schools Hillsboro
Others
Senior Community No
Acceptable Financing Cash, Conventional, FHA, VALoan
Listing Terms Cash, Conventional, FHA, VALoan








