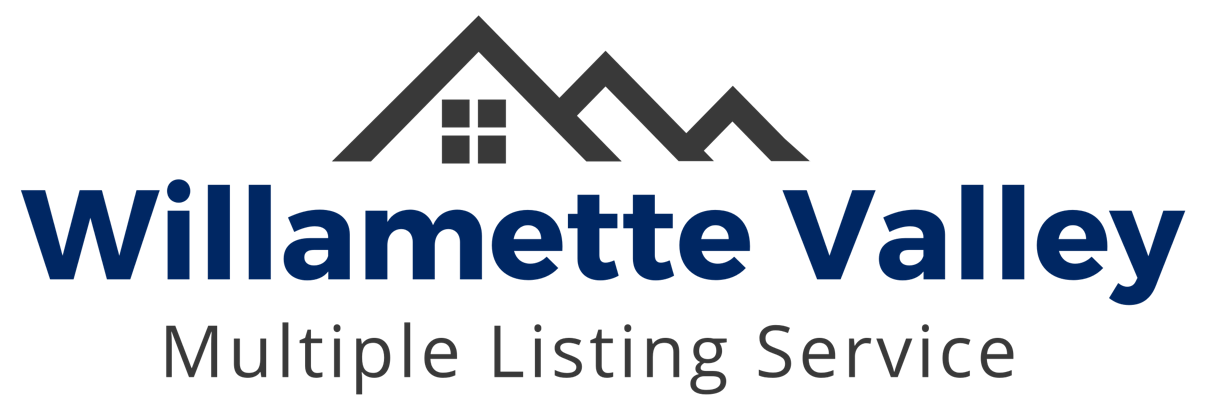UPDATED:
Key Details
Property Type Single Family Home
Sub Type Residence
Listing Status Active Under Contract
Purchase Type For Sale
Square Footage 2,828 sqft
Price per Sqft $212
MLS Listing ID 822139
Bedrooms 4
Full Baths 1
Half Baths 1
Year Built 1910
Annual Tax Amount $3,143
Tax Year 2024
Lot Size 12.500 Acres
Acres 12.5
Property Sub-Type Residence
Property Description
Location
State OR
County Benton
Area 70 Benton County
Rooms
Family Room 11.10 x 15
Other Rooms Breakfast Room/Nook, Office, Other(Refer to Remarks), Workshop
Basement Full, Unfinished
Primary Bedroom Level 2/Upper
Dining Room Area (Combination)
Kitchen 21 x 12
Interior
Hot Water Electric
Heating Electric, Propane, Forced Air, Zonal
Cooling Electric, Propane, Forced Air, Zonal
Flooring Wood
Fireplaces Type Living Room, Wood
Exterior
Parking Features None
Pool Hot Tub
View Mountain, Territorial, Water Frontage
Roof Type Composition,Shingle
Garage No
Building
Foundation Continuous, Pier
New Construction No
Schools
Middle Schools Philomath
High Schools Philomath
Others
Senior Community No
Acceptable Financing Cash, Rehab Loan
Listing Terms Cash, Rehab Loan




