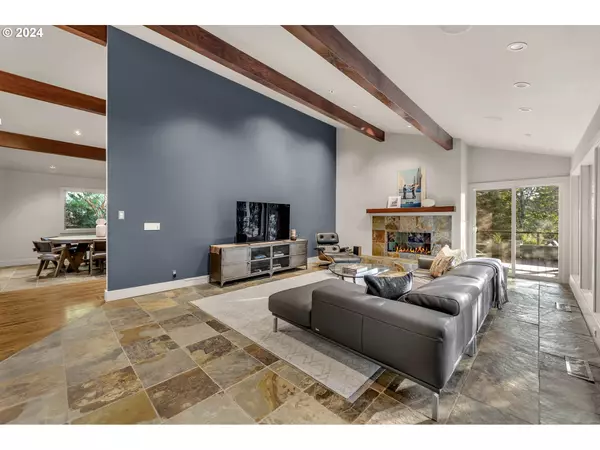
5 Beds
2.2 Baths
4,358 SqFt
5 Beds
2.2 Baths
4,358 SqFt
Key Details
Property Type Single Family Home
Sub Type Single Family Residence
Listing Status Pending
Purchase Type For Sale
Square Footage 4,358 sqft
Price per Sqft $378
Subdivision Raleigh Hills
MLS Listing ID 24598489
Style Mid Century Modern
Bedrooms 5
Full Baths 2
Year Built 1964
Annual Tax Amount $11,475
Tax Year 2023
Lot Size 0.960 Acres
Property Description
Location
State OR
County Washington
Area _148
Zoning R-5
Rooms
Basement Daylight, Exterior Entry, Finished
Interior
Interior Features Granite, Hardwood Floors, High Ceilings, Hookup Available, Laundry, Separate Living Quarters Apartment Aux Living Unit, Slate Flooring, Sound System, Tile Floor, Vaulted Ceiling, Wallto Wall Carpet, Washer Dryer, Wood Floors
Heating Ceiling, E N E R G Y S T A R Qualified Equipment, Forced Air
Cooling Central Air
Fireplaces Number 3
Fireplaces Type Gas
Appliance Appliance Garage, Builtin Oven, Builtin Refrigerator, Convection Oven, Cooktop, Dishwasher, Disposal, E N E R G Y S T A R Qualified Appliances, Gas Appliances, Instant Hot Water, Island, Microwave, Solid Surface Countertop, Stainless Steel Appliance, Wine Cooler
Exterior
Exterior Feature Accessory Dwelling Unit, Builtin Barbecue, Builtin Hot Tub, Covered Deck, Covered Patio, Deck, Gas Hookup, Guest Quarters, Patio, Security Lights
Garage Carport, ExtraDeep
View Territorial, Trees Woods
Roof Type Shake
Parking Type Carport, Driveway
Garage Yes
Building
Lot Description Private, Trees, Wooded
Story 2
Sewer Public Sewer
Water Public Water
Level or Stories 2
Schools
Elementary Schools Raleigh Park
Middle Schools Whitford
High Schools Beaverton
Others
Senior Community No
Acceptable Financing Cash, Conventional, VALoan
Listing Terms Cash, Conventional, VALoan








