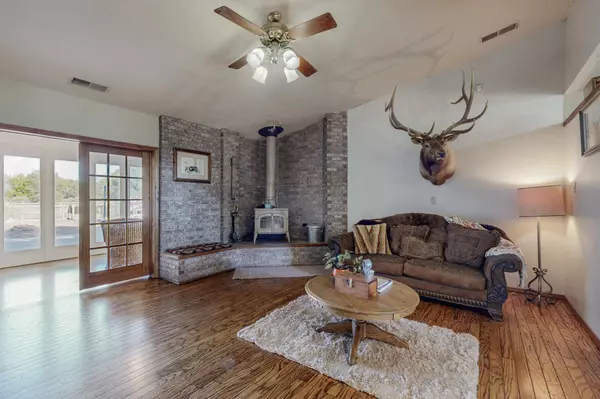
4 Beds
4 Baths
2,840 SqFt
4 Beds
4 Baths
2,840 SqFt
Key Details
Property Type Single Family Home
Sub Type Detached
Listing Status Active
Purchase Type For Sale
Square Footage 2,840 sqft
Price per Sqft $197
MLS Listing ID 1072066
Style Custom,Ranch
Bedrooms 4
Full Baths 2
Three Quarter Bath 2
Construction Status Resale
HOA Y/N No
Year Built 1990
Annual Tax Amount $3,483
Lot Size 2.000 Acres
Acres 2.0
Lot Dimensions Public Records
Property Description
Location
State NM
County Valencia
Area 740 - Los Chavez
Rooms
Other Rooms Garage(s), Outbuilding, Poultry Coop, Storage, Workshop
Ensuite Laundry Propane Dryer Hookup, Washer Hookup, Dryer Hookup, ElectricDryer Hookup
Interior
Interior Features Ceiling Fan(s), Dual Sinks, Entrance Foyer, Garden Tub/ Roman Tub, In- Law Floorplan, Jetted Tub, Country Kitchen, Kitchen Island, Main Level Primary, Multiple Primary Suites, Pantry, Separate Shower, Sunken Living Room, Walk- In Closet(s)
Laundry Location Propane Dryer Hookup,Washer Hookup,Dryer Hookup,ElectricDryer Hookup
Heating Central, Forced Air
Cooling Multi Units, Refrigerated
Flooring Carpet, Wood
Fireplaces Number 1
Fireplaces Type Custom, Wood Burning Stove
Fireplace Yes
Appliance Cooktop, Dishwasher, Microwave
Laundry Propane Dryer Hookup, Washer Hookup, Dryer Hookup, Electric Dryer Hookup
Exterior
Exterior Feature Fully Fenced, Fence, Fire Pit, Private Yard, Propane Tank - Owned
Garage Attached, Detached, Electricity, Garage, Garage Door Opener, Storage, Workshop in Garage
Garage Spaces 4.0
Garage Description 4.0
Utilities Available Electricity Connected, Propane, Sewer Connected, Water Connected
Water Access Desc Private,Well
Roof Type Pitched
Porch Open, Patio
Parking Type Attached, Detached, Electricity, Garage, Garage Door Opener, Storage, Workshop in Garage
Private Pool No
Building
Faces East
Story 1
Entry Level One
Sewer Septic Tank
Water Private, Well
Architectural Style Custom, Ranch
Level or Stories One
Additional Building Garage(s), Outbuilding, Poultry Coop, Storage, Workshop
New Construction No
Construction Status Resale
Schools
Middle Schools Belen
High Schools Belen
Others
Tax ID 1 008 033 518 130 000000
Acceptable Financing Cash, Conventional, FHA, VA Loan
Green/Energy Cert None
Listing Terms Cash, Conventional, FHA, VA Loan







