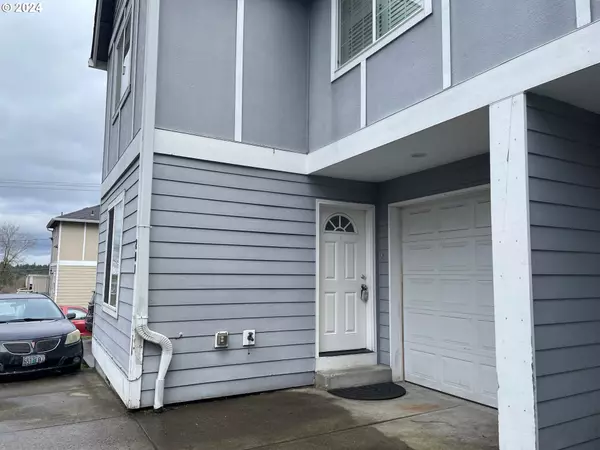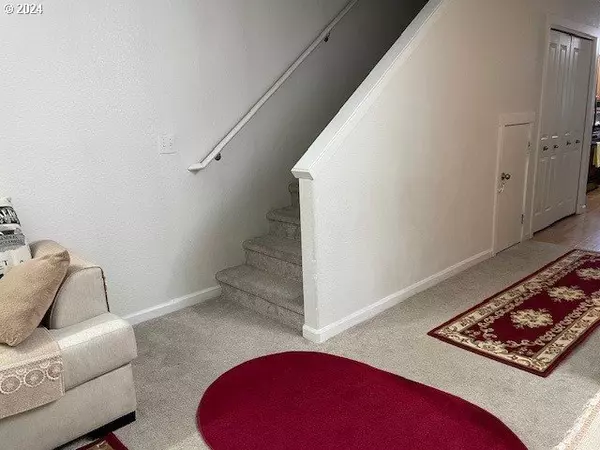
3 Beds
2.1 Baths
1,418 SqFt
3 Beds
2.1 Baths
1,418 SqFt
Key Details
Property Type Townhouse
Sub Type Townhouse
Listing Status Active
Purchase Type For Sale
Square Footage 1,418 sqft
Price per Sqft $211
Subdivision Foster Knoll Condominiums
MLS Listing ID 24608976
Style Stories2, Townhouse
Bedrooms 3
Full Baths 2
Condo Fees $265
HOA Fees $265/mo
Year Built 2007
Annual Tax Amount $3,867
Tax Year 2023
Property Description
Location
State OR
County Multnomah
Area _143
Rooms
Basement Crawl Space
Interior
Interior Features Garage Door Opener
Heating Forced Air
Cooling Heat Pump
Appliance Builtin Range, Dishwasher, Free Standing Gas Range, Free Standing Refrigerator, Microwave, Pantry, Stainless Steel Appliance
Exterior
Exterior Feature Fenced, Patio
Garage Attached
Garage Spaces 1.0
Roof Type Composition
Parking Type Driveway, On Street
Garage Yes
Building
Lot Description On Busline
Story 2
Foundation Concrete Perimeter
Sewer Public Sewer
Water Public Water
Level or Stories 2
Schools
Elementary Schools Gilbert Park
Middle Schools Alice Ott
High Schools David Douglas
Others
Acceptable Financing Cash, Conventional
Listing Terms Cash, Conventional








