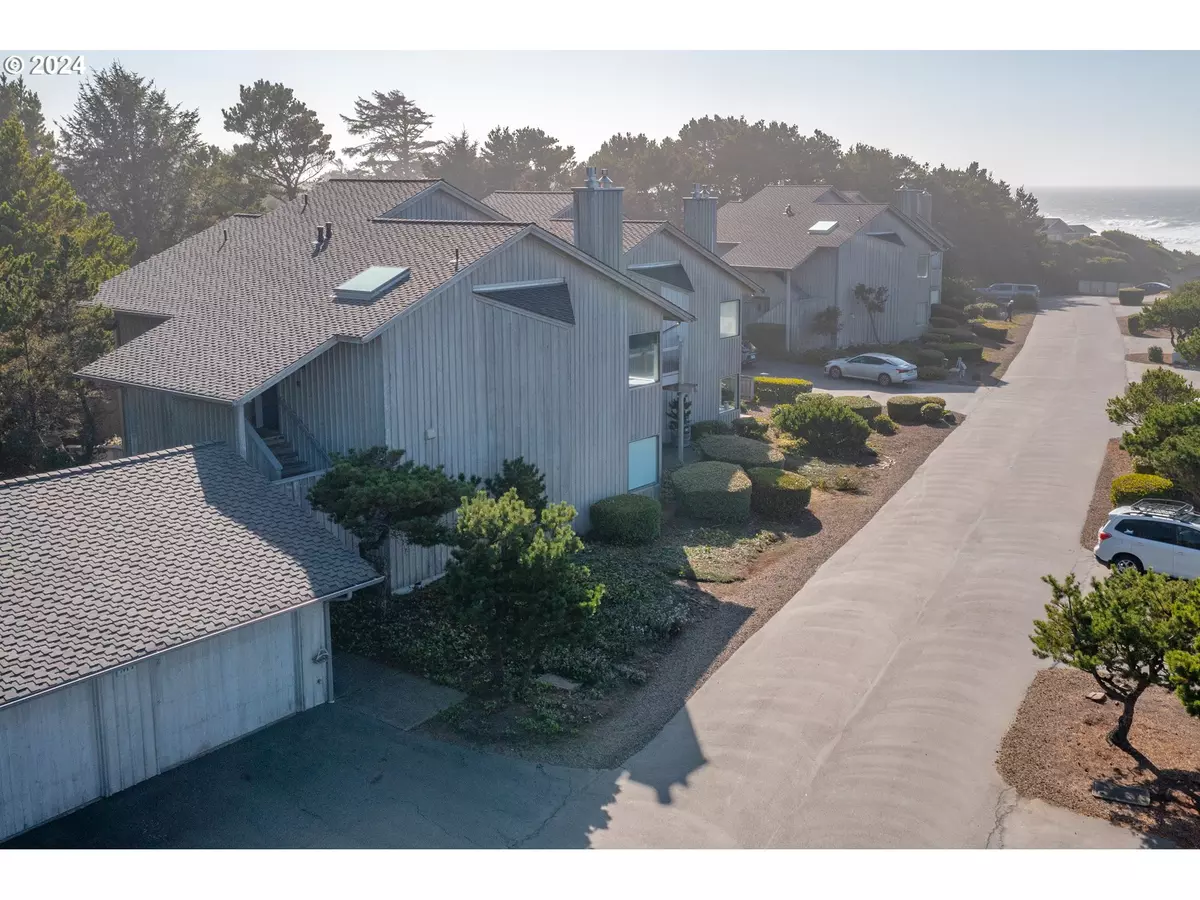
2 Beds
2.1 Baths
1,536 SqFt
2 Beds
2.1 Baths
1,536 SqFt
Key Details
Property Type Condo
Sub Type Condominium
Listing Status Active
Purchase Type For Sale
Square Footage 1,536 sqft
Price per Sqft $332
MLS Listing ID 24026078
Style Stories2
Bedrooms 2
Full Baths 2
Condo Fees $780
HOA Fees $780/mo
Year Built 1987
Annual Tax Amount $3,891
Tax Year 2023
Property Description
Location
State OR
County Lincoln
Area _200
Interior
Interior Features High Ceilings, Skylight, Washer Dryer
Heating Forced Air
Fireplaces Number 1
Fireplaces Type Gas
Appliance Builtin Range, Dishwasher, Free Standing Refrigerator, Quartz
Exterior
Exterior Feature Porch
Garage Detached
Garage Spaces 1.0
View Ocean
Roof Type Composition
Parking Type Driveway
Garage Yes
Building
Lot Description Level
Story 2
Foundation Concrete Perimeter
Sewer Public Sewer
Water Public Water
Level or Stories 2
Schools
Elementary Schools Sam Case
Middle Schools Newport
High Schools Newport
Others
Senior Community No
Acceptable Financing Cash, Conventional
Listing Terms Cash, Conventional








