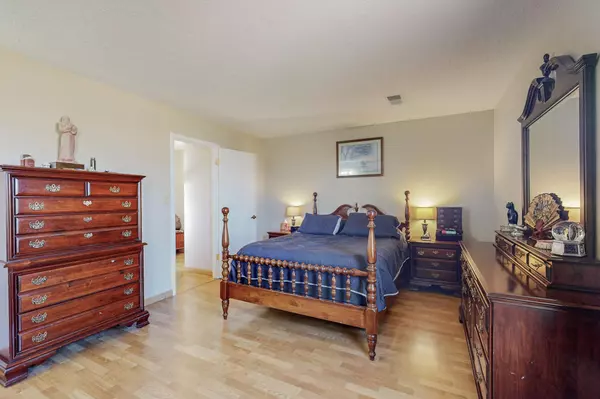
2 Beds
2 Baths
1,545 SqFt
2 Beds
2 Baths
1,545 SqFt
Key Details
Property Type Single Family Home
Sub Type Detached
Listing Status Pending
Purchase Type For Sale
Square Footage 1,545 sqft
Price per Sqft $210
MLS Listing ID 1072197
Style Ranch
Bedrooms 2
Full Baths 1
Three Quarter Bath 1
Construction Status Resale
HOA Y/N No
Year Built 1987
Annual Tax Amount $2,629
Lot Size 0.260 Acres
Acres 0.26
Lot Dimensions Public Records
Property Description
Location
State NM
County Sandoval
Area 150 - Rio Rancho Mid
Rooms
Other Rooms Shed(s)
Ensuite Laundry Gas Dryer Hookup, Washer Hookup, Dryer Hookup, ElectricDryer Hookup
Interior
Interior Features Attic, Bookcases, Ceiling Fan(s), Dual Sinks, Family/ Dining Room, Home Office, Living/ Dining Room, Multiple Living Areas, Main Level Primary, Pantry, Smart Camera(s)/ Recording, Shower Only, Separate Shower, Cable T V, Central Vacuum
Laundry Location Gas Dryer Hookup,Washer Hookup,Dryer Hookup,ElectricDryer Hookup
Heating Natural Gas
Cooling E N E R G Y S T A R Qualified Equipment, Refrigerated
Flooring Carpet, Laminate
Fireplaces Number 1
Fireplaces Type Wood Burning
Fireplace Yes
Appliance Convection Oven, Dryer, Dishwasher, Free-Standing Electric Range, Microwave, Refrigerator, Washer
Laundry Gas Dryer Hookup, Washer Hookup, Dryer Hookup, Electric Dryer Hookup
Exterior
Exterior Feature Private Yard
Garage Attached, Electricity, Garage, Garage Door Opener, Heated Garage, Oversized
Garage Spaces 2.0
Garage Description 2.0
Fence Wall
Utilities Available Cable Available, Electricity Connected, Natural Gas Connected, Sewer Connected, Water Connected
View Y/N Yes
Water Access Desc Public
Roof Type Shingle
Parking Type Attached, Electricity, Garage, Garage Door Opener, Heated Garage, Oversized
Private Pool No
Building
Lot Description Landscaped, Trees, Views
Faces West
Story 1
Entry Level One
Sewer Public Sewer
Water Public
Architectural Style Ranch
Level or Stories One
Additional Building Shed(s)
New Construction No
Construction Status Resale
Others
Tax ID R116047
Acceptable Financing Cash, Conventional, FHA, VA Loan
Green/Energy Cert None
Listing Terms Cash, Conventional, FHA, VA Loan







