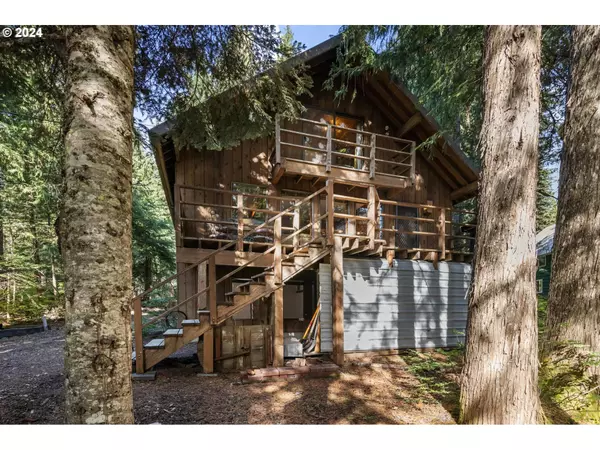
3 Beds
2 Baths
1,826 SqFt
3 Beds
2 Baths
1,826 SqFt
Key Details
Property Type Single Family Home
Sub Type Single Family Residence
Listing Status Active
Purchase Type For Sale
Square Footage 1,826 sqft
Price per Sqft $506
Subdivision Government Camp
MLS Listing ID 24099248
Style Cabin, Chalet
Bedrooms 3
Full Baths 2
Year Built 1975
Annual Tax Amount $3,912
Tax Year 2023
Property Description
Location
State OR
County Clackamas
Area _153
Interior
Interior Features Vaulted Ceiling, Washer Dryer
Heating Baseboard, Wall Heater, Wood Stove
Cooling None
Fireplaces Number 1
Fireplaces Type Stove, Wood Burning
Appliance Free Standing Range, Free Standing Refrigerator, Pantry
Exterior
Roof Type Metal
Parking Type Driveway
Garage No
Building
Lot Description Wooded
Story 3
Foundation Slab
Sewer Public Sewer
Water Well
Level or Stories 3
Schools
Elementary Schools Welches
Middle Schools Welches
High Schools Sandy
Others
Senior Community No
Acceptable Financing Cash, Conventional
Listing Terms Cash, Conventional








