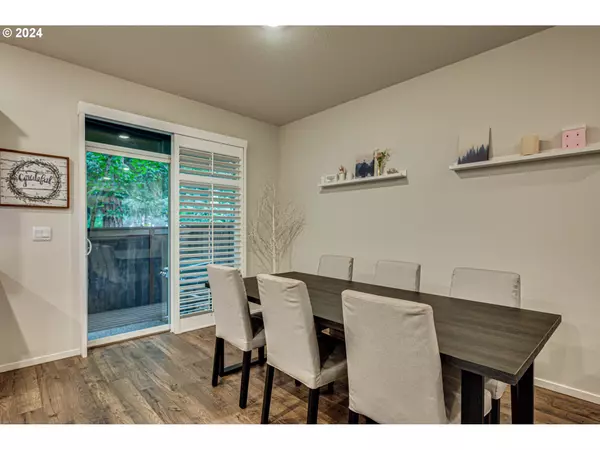
3 Beds
2.1 Baths
1,520 SqFt
3 Beds
2.1 Baths
1,520 SqFt
OPEN HOUSE
Sat Nov 02, 2:00pm - 4:00pm
Key Details
Property Type Single Family Home
Sub Type Single Family Residence
Listing Status Active
Purchase Type For Sale
Square Footage 1,520 sqft
Price per Sqft $319
MLS Listing ID 24163862
Style Stories2
Bedrooms 3
Full Baths 2
Condo Fees $68
HOA Fees $68/mo
Year Built 2021
Annual Tax Amount $3,730
Tax Year 2024
Lot Size 2,178 Sqft
Property Description
Location
State WA
County Clark
Area _21
Interior
Interior Features Garage Door Opener, High Ceilings, Hookup Available, Laundry, Luxury Vinyl Plank, Wallto Wall Carpet
Heating Forced Air
Cooling Central Air
Appliance Dishwasher, Disposal, E N E R G Y S T A R Qualified Appliances, Free Standing Range, Island, Microwave, Pantry, Plumbed For Ice Maker, Quartz, Range Hood
Exterior
Exterior Feature Deck, Fenced, Patio, Public Road, Sprinkler
Garage Available
Garage Spaces 1.0
View Park Greenbelt
Roof Type Composition
Parking Type Driveway
Garage Yes
Building
Lot Description Cul_de_sac, Green Belt, Level
Story 2
Sewer Public Sewer
Water Public Water
Level or Stories 2
Schools
Elementary Schools Walnut Grove
Middle Schools Gaiser
High Schools Fort Vancouver
Others
Senior Community No
Acceptable Financing Cash, Conventional, FHA, VALoan
Listing Terms Cash, Conventional, FHA, VALoan








