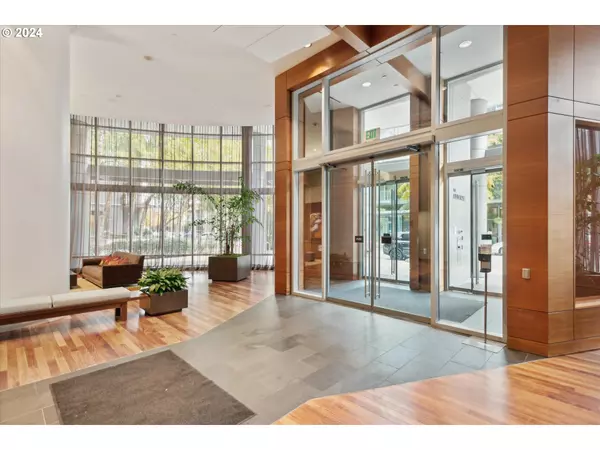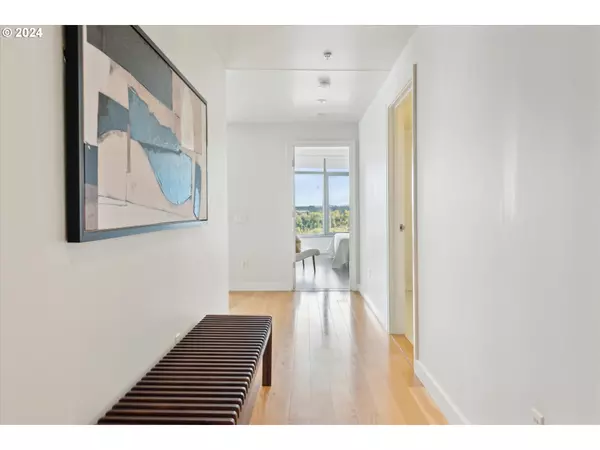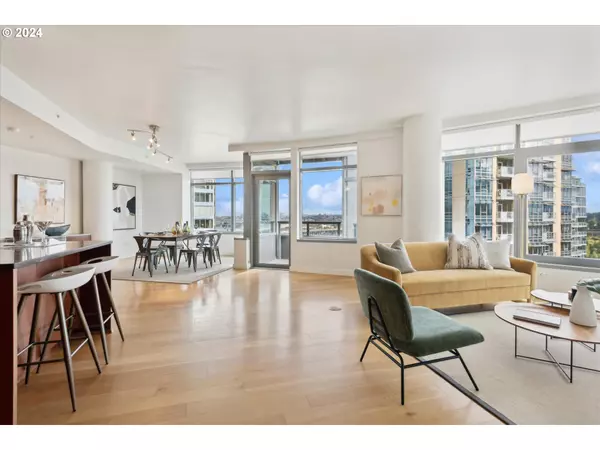
2 Beds
2 Baths
1,827 SqFt
2 Beds
2 Baths
1,827 SqFt
Key Details
Property Type Condo
Sub Type Condominium
Listing Status Pending
Purchase Type For Sale
Square Footage 1,827 sqft
Price per Sqft $369
Subdivision South Waterfront/ John Ross
MLS Listing ID 24487052
Style Contemporary
Bedrooms 2
Full Baths 2
Condo Fees $1,277
HOA Fees $1,277/mo
Year Built 2006
Annual Tax Amount $13,201
Tax Year 2023
Property Description
Location
State OR
County Multnomah
Area _148
Interior
Interior Features Garage Door Opener, Laundry, Tile Floor, Wallto Wall Carpet, Washer Dryer, Wood Floors
Heating Heat Pump
Cooling Heat Pump
Appliance Builtin Oven, Cooktop, Dishwasher, Disposal, Free Standing Refrigerator, Gas Appliances, Granite, Island, Plumbed For Ice Maker, Stainless Steel Appliance, Wine Cooler
Exterior
Exterior Feature Covered Deck
Garage Attached, Tandem
Garage Spaces 2.0
View City, Mountain, River
Roof Type BuiltUp
Parking Type Deeded, Secured
Garage Yes
Building
Lot Description Commons, Level, Light Rail
Story 1
Sewer Public Sewer
Water Public Water
Level or Stories 1
Schools
Elementary Schools Capitol Hill
Middle Schools Jackson
High Schools Ida B Wells
Others
Senior Community No
Acceptable Financing Conventional
Listing Terms Conventional








