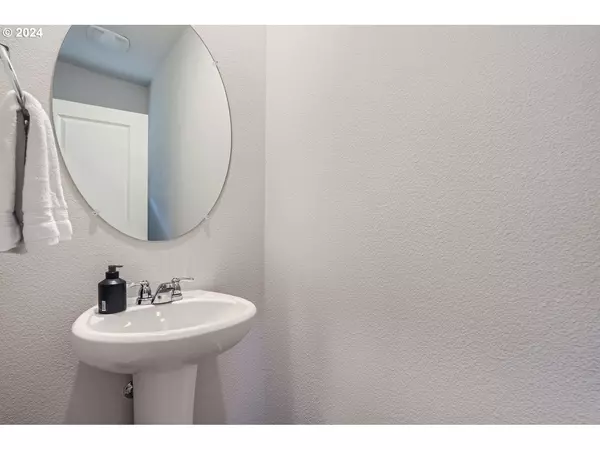
3 Beds
2.1 Baths
1,520 SqFt
3 Beds
2.1 Baths
1,520 SqFt
OPEN HOUSE
Sat Nov 02, 2:00pm - 4:00pm
Key Details
Property Type Single Family Home
Sub Type Single Family Residence
Listing Status Active
Purchase Type For Sale
Square Footage 1,520 sqft
Price per Sqft $312
Subdivision Van Mall, Walnut Grove
MLS Listing ID 24455708
Style Stories2
Bedrooms 3
Full Baths 2
Condo Fees $68
HOA Fees $68/mo
Year Built 2021
Annual Tax Amount $3,631
Tax Year 2024
Lot Size 2,178 Sqft
Property Description
Location
State WA
County Clark
Area _21
Zoning R-18
Rooms
Basement Crawl Space
Interior
Interior Features Laminate Flooring, Laundry, Quartz, Wallto Wall Carpet
Heating Forced Air, Mini Split
Cooling Heat Pump, Mini Split
Appliance Dishwasher, Disposal, Free Standing Range, Free Standing Refrigerator, Induction Cooktop, Island, Microwave, Pantry, Solid Surface Countertop, Stainless Steel Appliance
Exterior
Exterior Feature Yard
Garage Attached
Garage Spaces 1.0
View Trees Woods
Roof Type Composition
Parking Type Driveway, Off Street
Garage Yes
Building
Lot Description Level
Story 2
Foundation Concrete Perimeter
Sewer Public Sewer
Water Public Water
Level or Stories 2
Schools
Elementary Schools Walnut Grove
Middle Schools Gaiser
High Schools Fort Vancouver
Others
Senior Community No
Acceptable Financing Cash, Conventional, FHA, VALoan
Listing Terms Cash, Conventional, FHA, VALoan








