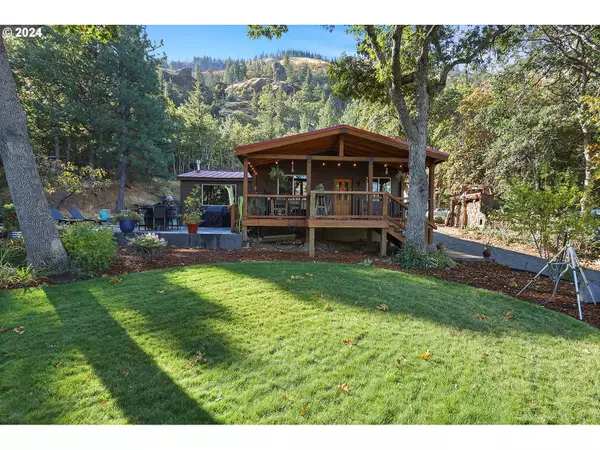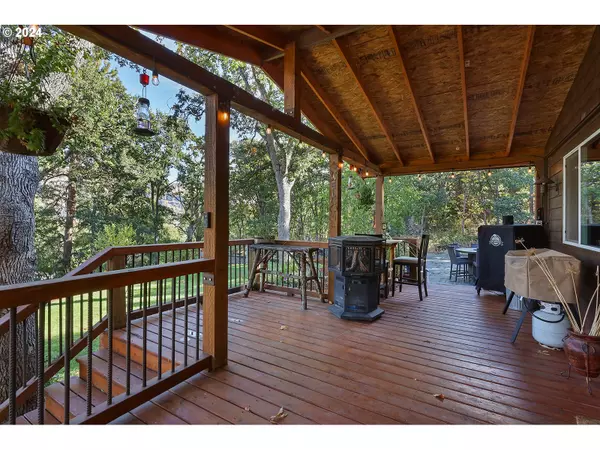
2 Beds
1 Bath
1,176 SqFt
2 Beds
1 Bath
1,176 SqFt
Key Details
Property Type Single Family Home
Sub Type Single Family Residence
Listing Status Active
Purchase Type For Sale
Square Footage 1,176 sqft
Price per Sqft $466
MLS Listing ID 24564867
Style Stories1
Bedrooms 2
Full Baths 1
Year Built 1945
Annual Tax Amount $1,935
Tax Year 2023
Lot Size 3.070 Acres
Property Description
Location
State OR
County Wasco
Area _351
Zoning RR2 GMA
Rooms
Basement Crawl Space
Interior
Interior Features Ceiling Fan, Laminate Flooring, Laundry
Heating Gas Stove, Wood Stove
Cooling Window Unit
Fireplaces Number 1
Fireplaces Type Stove, Wood Burning
Appliance Dishwasher, Free Standing Gas Range, Free Standing Refrigerator, Granite, Island, Microwave, Pantry, Plumbed For Ice Maker, Range Hood, Solid Surface Countertop, Stainless Steel Appliance, Wine Cooler
Exterior
Exterior Feature Garden, Outbuilding, Patio, Porch, Poultry Coop, Raised Beds, R V Parking, Security Lights, Workshop, Yard
Garage Detached
Garage Spaces 1.0
View River, Territorial
Roof Type Metal
Parking Type Driveway, R V Access Parking
Garage Yes
Building
Lot Description Gentle Sloping, Level
Story 1
Foundation Concrete Perimeter, Pillar Post Pier
Sewer Standard Septic
Water Well
Level or Stories 1
Schools
Elementary Schools Chenowith
Middle Schools The Dalles
High Schools The Dalles
Others
Senior Community No
Acceptable Financing Cash, Conventional, FHA, USDALoan, VALoan
Listing Terms Cash, Conventional, FHA, USDALoan, VALoan








