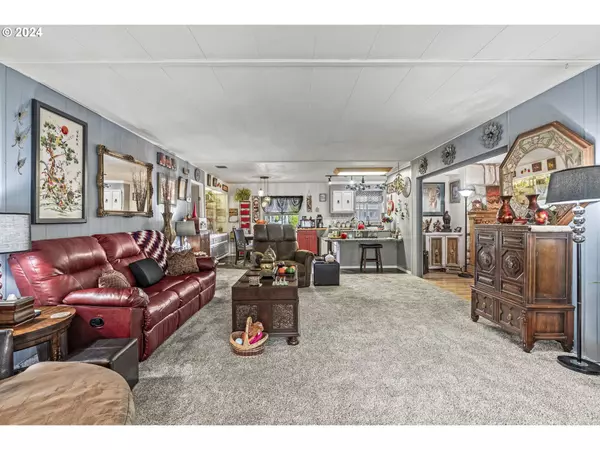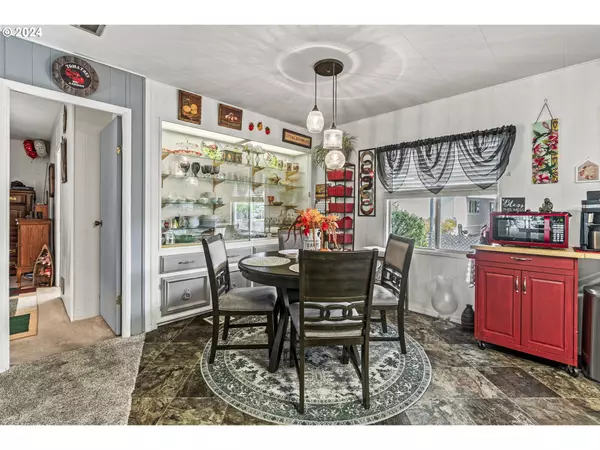
3 Beds
2 Baths
1,920 SqFt
3 Beds
2 Baths
1,920 SqFt
Key Details
Property Type Manufactured Home
Sub Type Manufactured Homein Park
Listing Status Active
Purchase Type For Sale
Square Footage 1,920 sqft
Price per Sqft $75
MLS Listing ID 24191867
Style Triple Wide Manufactured
Bedrooms 3
Full Baths 2
Year Built 1978
Annual Tax Amount $414
Tax Year 2024
Property Description
Location
State WA
County Cowlitz
Area _82
Interior
Interior Features High Ceilings, Soaking Tub, Wallto Wall Carpet
Heating Forced Air, Heat Pump
Cooling Heat Pump
Fireplaces Number 1
Fireplaces Type Electric
Appliance Builtin Oven, Cook Island, Cooktop, Dishwasher, Disposal, Free Standing Refrigerator, Wine Cooler
Exterior
Exterior Feature Covered Arena, Covered Deck, Covered Patio, Deck, Dog Run, Fenced, Garden, Outbuilding, Patio, Porch, Public Road, Tool Shed, Yard
Garage Carport
View Territorial
Roof Type Metal
Parking Type Carport, Driveway
Garage Yes
Building
Lot Description Corner Lot, Level
Story 1
Foundation Slab
Sewer Public Sewer
Water Public Water
Level or Stories 1
Schools
Elementary Schools Lexington
Middle Schools Huntington
High Schools Kelso
Others
Senior Community Yes
Acceptable Financing Cash, Conventional
Listing Terms Cash, Conventional








