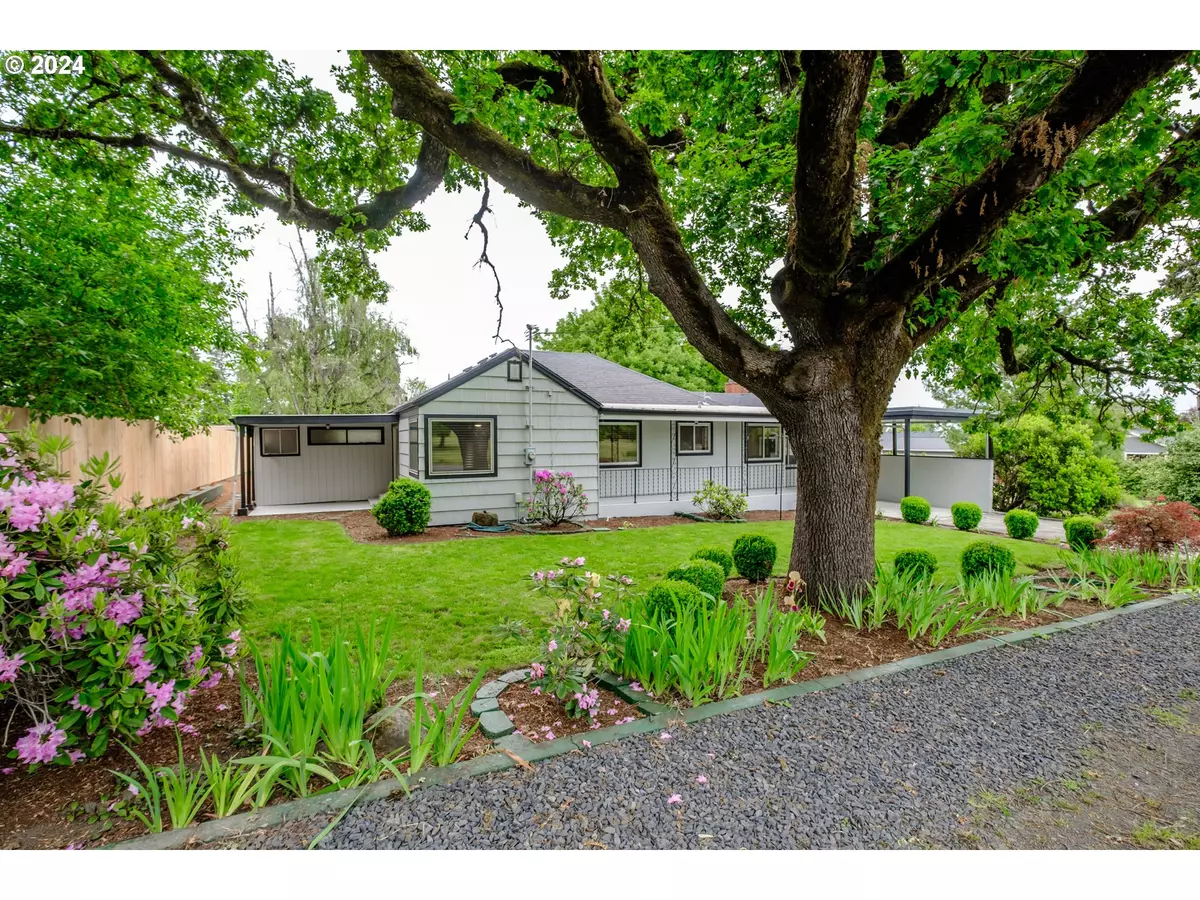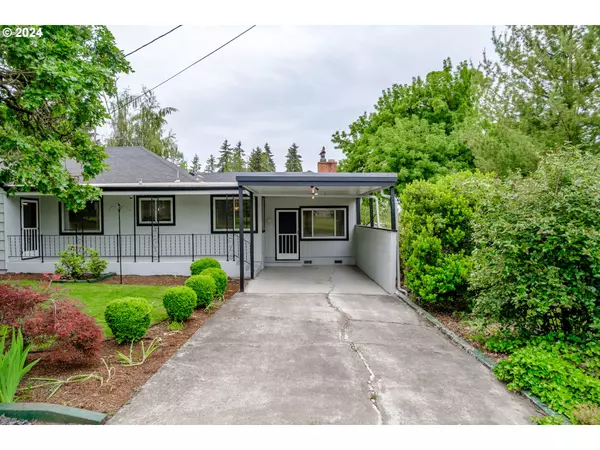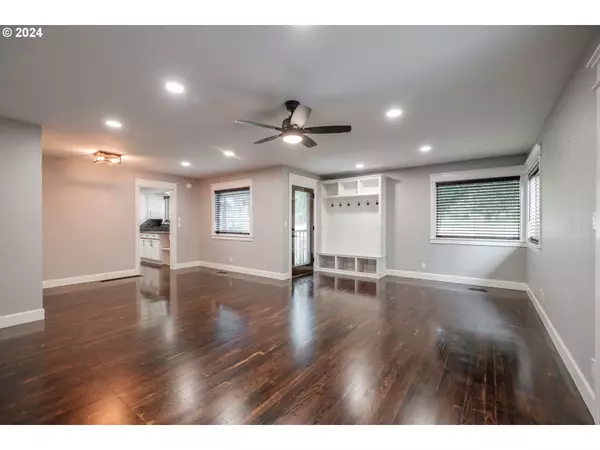
3 Beds
2 Baths
1,757 SqFt
3 Beds
2 Baths
1,757 SqFt
OPEN HOUSE
Sat Nov 02, 1:00pm - 3:00pm
Key Details
Property Type Single Family Home
Sub Type Single Family Residence
Listing Status Active
Purchase Type For Sale
Square Footage 1,757 sqft
Price per Sqft $327
MLS Listing ID 24423184
Style Stories1, Ranch
Bedrooms 3
Full Baths 2
Year Built 1946
Annual Tax Amount $2,844
Tax Year 2023
Lot Size 0.520 Acres
Property Description
Location
State OR
County Marion
Area _170
Zoning UT5
Rooms
Basement Crawl Space
Interior
Interior Features Ceiling Fan, Hardwood Floors, High Speed Internet, Laundry, Wainscoting
Heating Forced Air, Heat Pump
Cooling Central Air, Heat Pump
Appliance Free Standing Range, Microwave, Pantry, Plumbed For Ice Maker, Stainless Steel Appliance
Exterior
Exterior Feature Accessory Dwelling Unit, Covered Patio, Fenced, Garden, Greenhouse, Outbuilding, Patio, R V Boat Storage, Tool Shed, Workshop, Yard
Garage Attached, Carport
Garage Spaces 1.0
View Territorial, Trees Woods
Roof Type Composition
Parking Type Carport
Garage Yes
Building
Lot Description Level, Trees
Story 1
Foundation Concrete Perimeter, Slab
Sewer Standard Septic
Water Public Water
Level or Stories 1
Schools
Elementary Schools Robert Frost
Middle Schools Mark Twain
High Schools Silverton
Others
Senior Community No
Acceptable Financing Cash, Conventional, FHA, StateGILoan, USDALoan, VALoan
Listing Terms Cash, Conventional, FHA, StateGILoan, USDALoan, VALoan








