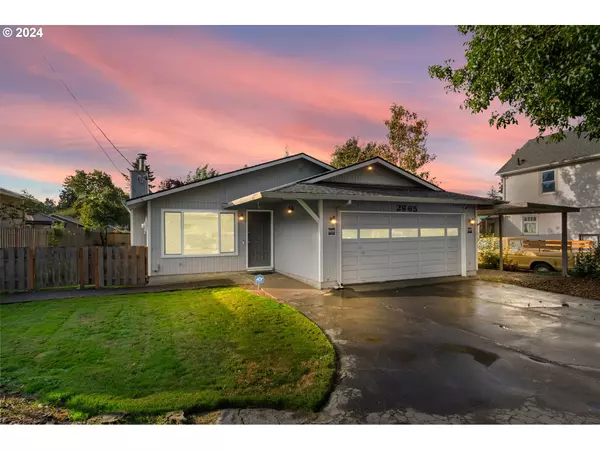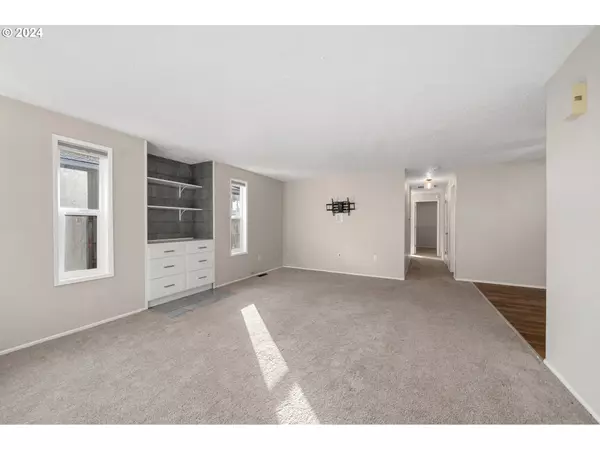
3 Beds
2 Baths
1,350 SqFt
3 Beds
2 Baths
1,350 SqFt
OPEN HOUSE
Sat Nov 02, 11:00am - 2:00pm
Key Details
Property Type Single Family Home
Sub Type Single Family Residence
Listing Status Active
Purchase Type For Sale
Square Footage 1,350 sqft
Price per Sqft $332
MLS Listing ID 24520631
Style Stories1
Bedrooms 3
Full Baths 2
Year Built 1977
Annual Tax Amount $5,591
Tax Year 2023
Lot Size 7,840 Sqft
Property Description
Location
State OR
County Multnomah
Area _143
Rooms
Basement Crawl Space
Interior
Interior Features Ceiling Fan, Laminate Flooring, Wallto Wall Carpet, Washer Dryer
Heating Forced Air
Cooling Central Air
Appliance Free Standing Range, Free Standing Refrigerator, Pantry, Range Hood, Stainless Steel Appliance
Exterior
Exterior Feature Fenced, Fire Pit, Patio, Workshop, Yard
Garage Attached
Garage Spaces 2.0
Roof Type Composition
Parking Type Carport, Driveway
Garage Yes
Building
Lot Description Level
Story 1
Sewer Public Sewer
Water Public Water
Level or Stories 1
Schools
Elementary Schools Harrison Park
Middle Schools Harrison Park
High Schools Grant
Others
Senior Community No
Acceptable Financing Cash, Conventional, FHA, VALoan
Listing Terms Cash, Conventional, FHA, VALoan








