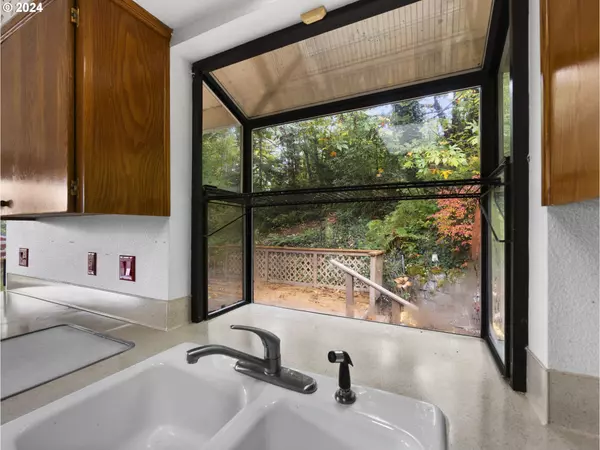
4 Beds
2.1 Baths
2,013 SqFt
4 Beds
2.1 Baths
2,013 SqFt
Key Details
Property Type Single Family Home
Sub Type Single Family Residence
Listing Status Pending
Purchase Type For Sale
Square Footage 2,013 sqft
Price per Sqft $226
MLS Listing ID 24317067
Style Contemporary, Traditional
Bedrooms 4
Full Baths 2
Year Built 1989
Annual Tax Amount $6,535
Tax Year 2023
Lot Size 0.330 Acres
Property Description
Location
State OR
County Multnomah
Area _143
Rooms
Basement Crawl Space, Finished
Interior
Interior Features Garage Door Opener, Laundry, Tile Floor, Vaulted Ceiling, Wallto Wall Carpet, Washer Dryer
Heating Forced Air
Cooling Central Air
Fireplaces Number 1
Fireplaces Type Gas
Appliance Dishwasher, Free Standing Range, Free Standing Refrigerator, Pantry
Exterior
Exterior Feature Deck, Garden, Porch, Yard
Garage Attached, ExtraDeep, Oversized
Garage Spaces 3.0
View City, Valley
Roof Type Composition
Parking Type Driveway
Garage Yes
Building
Lot Description Hilly, Level, Trees
Story 3
Foundation Slab
Sewer Public Sewer
Water Public Water
Level or Stories 3
Schools
Elementary Schools Gilbert Park
Middle Schools Alice Ott
High Schools David Douglas
Others
Senior Community No
Acceptable Financing Cash, Conventional, FHA, VALoan
Listing Terms Cash, Conventional, FHA, VALoan








