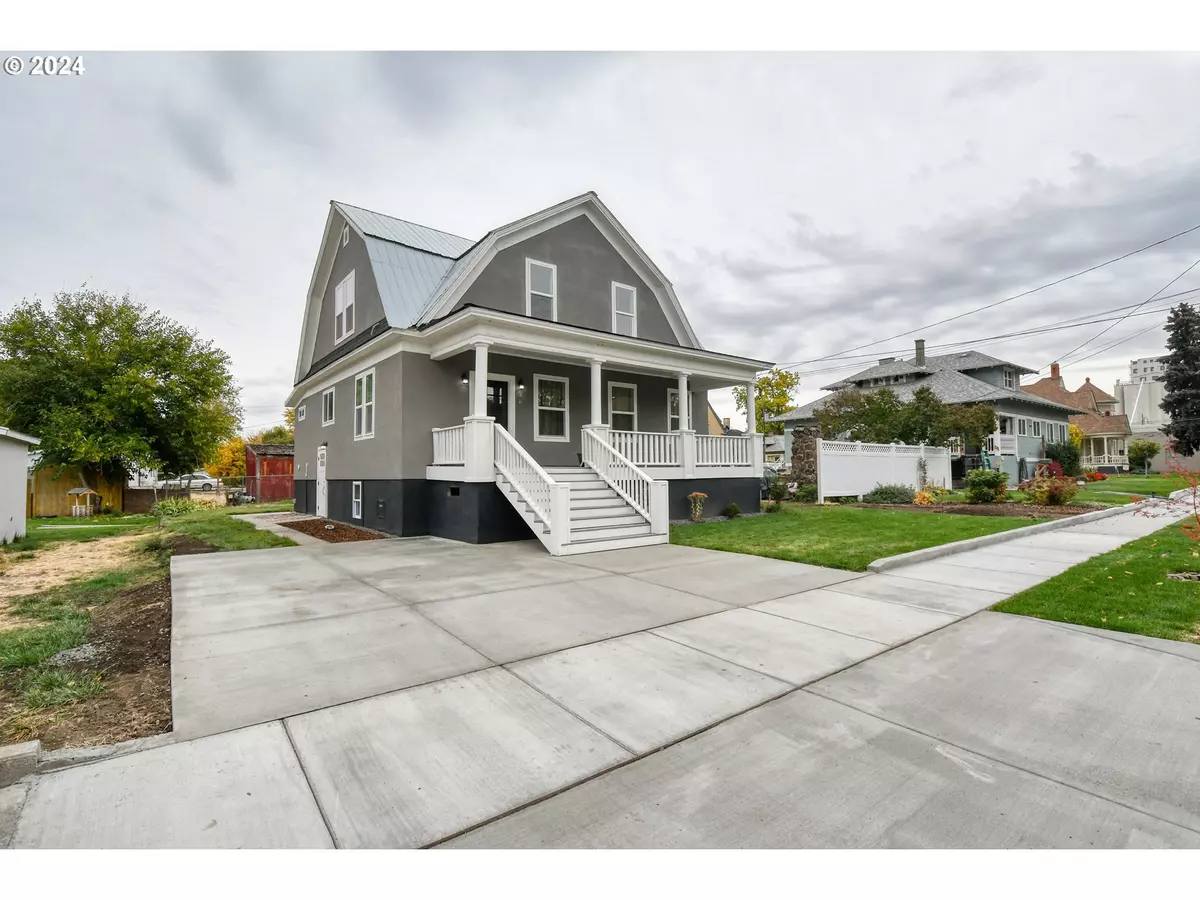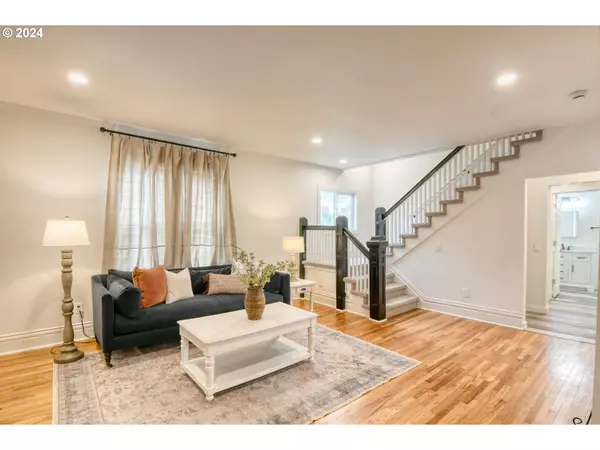
4 Beds
4 Baths
2,988 SqFt
4 Beds
4 Baths
2,988 SqFt
Key Details
Property Type Single Family Home
Sub Type Single Family Residence
Listing Status Active
Purchase Type For Sale
Square Footage 2,988 sqft
Price per Sqft $150
MLS Listing ID 24271267
Style Craftsman
Bedrooms 4
Full Baths 4
Year Built 1905
Annual Tax Amount $2,604
Tax Year 2023
Lot Size 5,662 Sqft
Property Description
Location
State OR
County Umatilla
Area _435
Zoning R
Rooms
Basement Finished
Interior
Interior Features Hardwood Floors, Luxury Vinyl Plank, Quartz
Heating Ductless
Cooling Mini Split
Appliance Free Standing Range, Free Standing Refrigerator, Quartz
Exterior
Exterior Feature Yard
View Territorial
Roof Type Metal
Parking Type Driveway
Garage No
Building
Story 3
Sewer Public Sewer
Water Public Water
Level or Stories 3
Schools
Elementary Schools Washington
Middle Schools Sunridge
High Schools Pendleton
Others
Senior Community No
Acceptable Financing Cash, Conventional, FHA, VALoan
Listing Terms Cash, Conventional, FHA, VALoan








