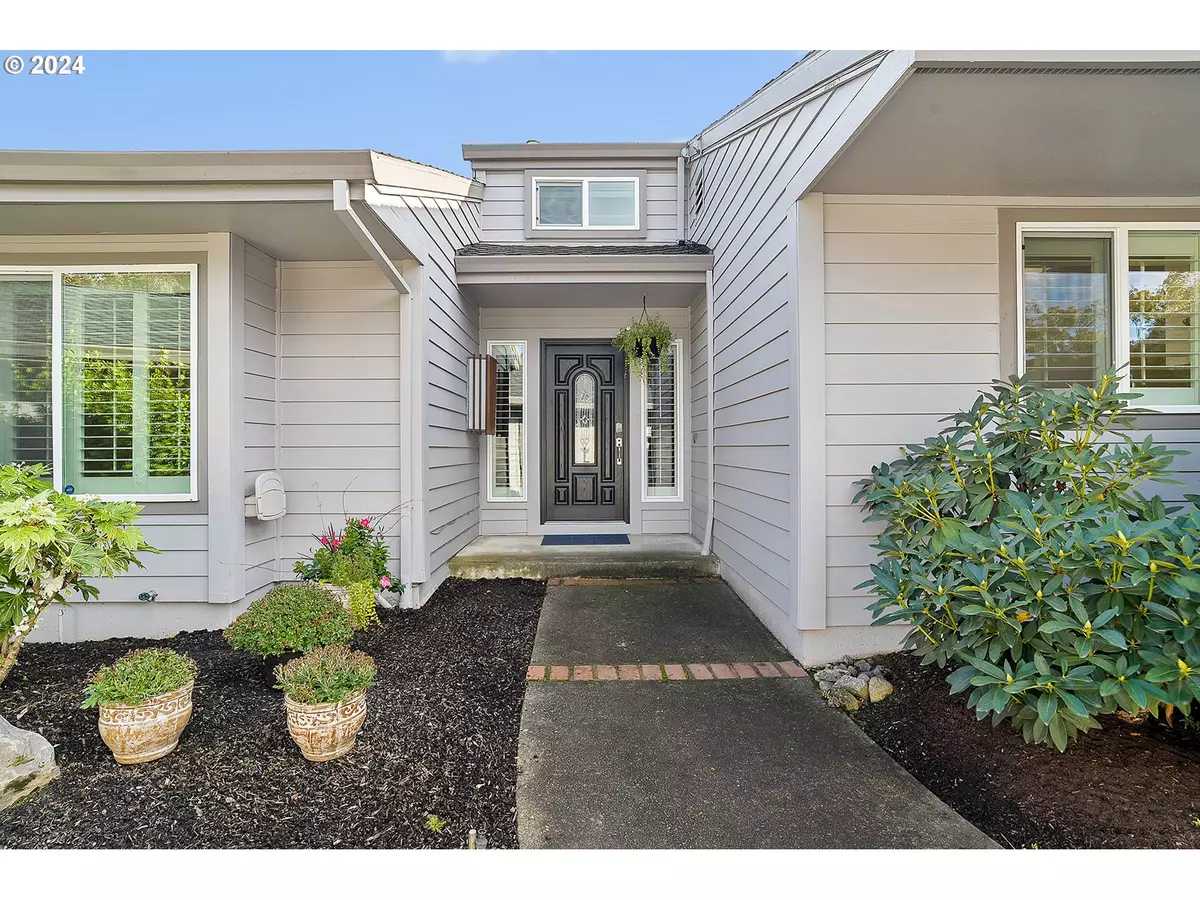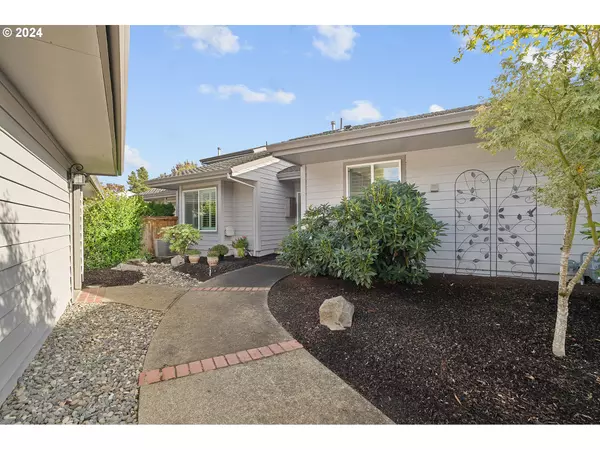
2 Beds
2 Baths
1,730 SqFt
2 Beds
2 Baths
1,730 SqFt
OPEN HOUSE
Sun Nov 03, 1:00pm - 3:00pm
Key Details
Property Type Townhouse
Sub Type Attached
Listing Status Active
Purchase Type For Sale
Square Footage 1,730 sqft
Price per Sqft $415
Subdivision Charbonneau
MLS Listing ID 24031428
Style Stories1, Traditional
Bedrooms 2
Full Baths 2
Condo Fees $315
HOA Fees $315/mo
Year Built 1977
Annual Tax Amount $4,923
Tax Year 2023
Property Description
Location
State OR
County Clackamas
Area _151
Rooms
Basement Crawl Space
Interior
Interior Features Garage Door Opener, High Speed Internet, Laminate Flooring, Laundry, Quartz, Skylight, Vinyl Floor, Washer Dryer
Heating Forced Air
Cooling Central Air
Fireplaces Number 1
Fireplaces Type Gas
Appliance Convection Oven, Dishwasher, Disposal, Free Standing Range, Free Standing Refrigerator, Microwave, Pantry, Plumbed For Ice Maker, Range Hood, Stainless Steel Appliance, Tile, Water Purifier
Exterior
Exterior Feature Deck, Fenced, Garden, Patio, Satellite Dish, Sprinkler, Water Sense Irrigation, Yard
Garage Detached
Garage Spaces 2.0
Roof Type Composition
Parking Type Driveway, On Street
Garage Yes
Building
Story 1
Foundation Concrete Perimeter
Sewer Public Sewer
Water Public Water
Level or Stories 1
Schools
Elementary Schools Eccles
Middle Schools Baker Prairie
High Schools Canby
Others
Senior Community No
Acceptable Financing Cash, Conventional, FHA, VALoan
Listing Terms Cash, Conventional, FHA, VALoan








